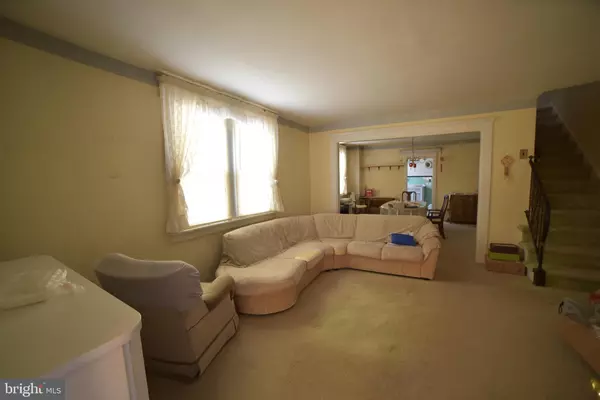For more information regarding the value of a property, please contact us for a free consultation.
560 LARCHWOOD AVE Upper Darby, PA 19082
Want to know what your home might be worth? Contact us for a FREE valuation!

Our team is ready to help you sell your home for the highest possible price ASAP
Key Details
Sold Price $170,400
Property Type Single Family Home
Sub Type Twin/Semi-Detached
Listing Status Sold
Purchase Type For Sale
Square Footage 1,334 sqft
Price per Sqft $127
Subdivision None Available
MLS Listing ID PADE2003254
Sold Date 11/04/21
Style Colonial
Bedrooms 3
Full Baths 1
HOA Y/N N
Abv Grd Liv Area 1,334
Originating Board BRIGHT
Year Built 1918
Annual Tax Amount $4,049
Tax Year 2021
Lot Size 2,250 Sqft
Acres 0.05
Lot Dimensions 25.00 x 90.00
Property Description
Buyer's financing fell through… their loss is your gain. Welcome home to this spacious 3 BR 1 Bath home where the possibilities are endless. This spacious twin, located in Upper Darby is ready for it's next owner. This well kept property is perfect for a First Time Homebuyer with a vision of what this home could be. Upon entering this home, you will find a well insulated sunroom that let's in lot's of sunlight and provides additional indoor living space for the home. From the sunroom, you enter into the spacious living room that leads into a dining room that is large enough to accommodate that 8 seater dining room table that you've always wanted. The kitchen is right off the dining room and leads to the outside private back patio area and the basement. In the basement you will find the laundry room area and a bonus room that is fit for additional storage or can be converted to another family room. On the second floor, you will find three spacious bedrooms, lots of closet space, a wide hallway and a full bathroom. This home boasts an opportunity for the Savvy homeowner with a vision. All offers will be considered. Schedule your appointment today.
Location
State PA
County Delaware
Area Upper Darby Twp (10416)
Zoning R-10 SINGLE FAMILY
Rooms
Other Rooms Living Room, Dining Room, Primary Bedroom, Bedroom 2, Kitchen, Family Room, Bedroom 1
Basement Outside Entrance
Interior
Interior Features Ceiling Fan(s), Kitchen - Eat-In
Hot Water Natural Gas
Heating Hot Water
Cooling Wall Unit
Fireplaces Number 1
Fireplaces Type Non-Functioning
Equipment Disposal
Furnishings No
Fireplace Y
Appliance Disposal
Heat Source Natural Gas
Laundry Basement
Exterior
Exterior Feature Patio(s)
Parking Features Garage - Front Entry
Garage Spaces 3.0
Fence Other
Water Access N
Roof Type Flat,Pitched
Accessibility None
Porch Patio(s)
Total Parking Spaces 3
Garage Y
Building
Lot Description Level
Story 2
Sewer Public Sewer
Water Public
Architectural Style Colonial
Level or Stories 2
Additional Building Above Grade, Below Grade
New Construction N
Schools
School District Upper Darby
Others
Senior Community No
Tax ID 16050071400
Ownership Fee Simple
SqFt Source Estimated
Acceptable Financing Conventional, VA, FHA 203(b), Cash, FHA
Listing Terms Conventional, VA, FHA 203(b), Cash, FHA
Financing Conventional,VA,FHA 203(b),Cash,FHA
Special Listing Condition Standard
Read Less

Bought with Ganeshwar Sohan • RE/MAX Prime Real Estate



