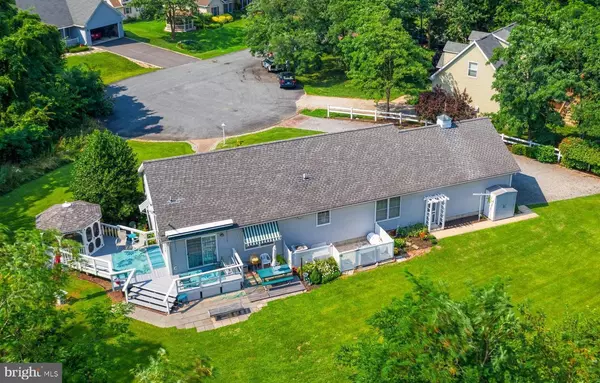For more information regarding the value of a property, please contact us for a free consultation.
21051 STRIPER RUN Rock Hall, MD 21661
Want to know what your home might be worth? Contact us for a FREE valuation!

Our team is ready to help you sell your home for the highest possible price ASAP
Key Details
Sold Price $375,000
Property Type Single Family Home
Sub Type Detached
Listing Status Sold
Purchase Type For Sale
Square Footage 1,428 sqft
Price per Sqft $262
Subdivision Watermans Estates
MLS Listing ID MDKE2000146
Sold Date 09/16/21
Style Ranch/Rambler
Bedrooms 3
Full Baths 2
HOA Y/N N
Abv Grd Liv Area 1,428
Originating Board BRIGHT
Year Built 2003
Annual Tax Amount $2,856
Tax Year 2020
Lot Size 0.336 Acres
Acres 0.34
Property Description
Immaculate, stick-built rancher with the ever-popular one-floor-living layout, and the bonus of an oversized attached garage. Great location at the end of a cul-de-sac in Watermans Estates, the orientation of the lot makes this one special. Spacious back lawn is beautifully landscaped, private, and teeming with birds and other wildlife. There is a large deck leading to a terrific screened gazebo. Great for entertaining. It is so close to the Bay that you can actually catch a glimpse of boats and bay in the distance from the back yard. The property is completely out of the flood zone. There is a fully equipped workshop area on one side of the garage. Being sold turn-key, with contents. All you have to do is unpack your bags and move in. Would make a great vacay home as well as a vacation rental. From here, you can walk, bike ride or take a short drive to whatever marina or waterfront restaurant you chose. Chestertown only 15 minutes away. Rock Hall's activities and festivals are back in full swing now, or you can just stay home and enjoy the peace and quiet of this delightful home and location. Under two hours to Phila, DC, Wilmington, So Jersrey or Baltimore.
Location
State MD
County Kent
Zoning R2
Rooms
Other Rooms Living Room, Dining Room, Primary Bedroom, Bedroom 2, Bedroom 3, Kitchen, Foyer, Laundry, Bathroom 2, Primary Bathroom
Main Level Bedrooms 3
Interior
Interior Features Carpet, Combination Dining/Living, Combination Kitchen/Living, Dining Area, Entry Level Bedroom, Floor Plan - Open, Kitchen - Island, Primary Bath(s), Window Treatments
Hot Water Electric
Heating Heat Pump(s)
Cooling Central A/C
Equipment Dishwasher, Exhaust Fan, Refrigerator, Stove, Washer, Dryer
Furnishings Yes
Appliance Dishwasher, Exhaust Fan, Refrigerator, Stove, Washer, Dryer
Heat Source Electric
Laundry Main Floor
Exterior
Exterior Feature Deck(s)
Parking Features Garage - Rear Entry, Inside Access
Garage Spaces 6.0
Water Access Y
Water Access Desc Boat - Powered,Canoe/Kayak,Fishing Allowed,Personal Watercraft (PWC),Public Access,Public Beach,Swimming Allowed
Accessibility Level Entry - Main, Low Pile Carpeting, Other, >84\" Garage Door
Porch Deck(s)
Attached Garage 2
Total Parking Spaces 6
Garage Y
Building
Story 1
Sewer Public Sewer
Water Public
Architectural Style Ranch/Rambler
Level or Stories 1
Additional Building Above Grade, Below Grade
New Construction N
Schools
School District Kent County Public Schools
Others
Senior Community No
Tax ID 1505028264
Ownership Fee Simple
SqFt Source Assessor
Special Listing Condition Standard
Read Less

Bought with Courtney Chipouras • Gunther-McClary Real Estate
GET MORE INFORMATION




