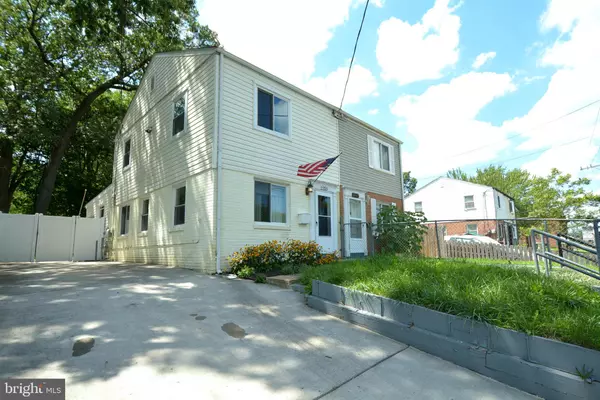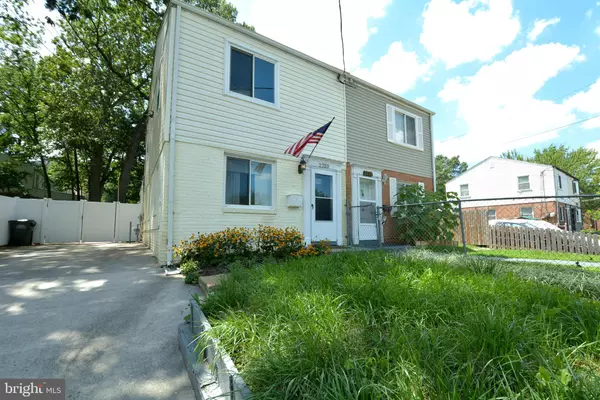For more information regarding the value of a property, please contact us for a free consultation.
2223 HUNTINGTON AVE Alexandria, VA 22303
Want to know what your home might be worth? Contact us for a FREE valuation!

Our team is ready to help you sell your home for the highest possible price ASAP
Key Details
Sold Price $410,000
Property Type Townhouse
Sub Type End of Row/Townhouse
Listing Status Sold
Purchase Type For Sale
Square Footage 1,500 sqft
Price per Sqft $273
Subdivision Huntington
MLS Listing ID VAFX1145302
Sold Date 10/06/20
Style Colonial
Bedrooms 2
Full Baths 1
HOA Y/N N
Abv Grd Liv Area 1,500
Originating Board BRIGHT
Year Built 1951
Annual Tax Amount $4,497
Tax Year 2020
Lot Size 3,512 Sqft
Acres 0.08
Property Description
Super cute light filled duplex! Sell the car 2 blocks to metro and Old Town is 2 stops away. Fully renovated! Fabulous addition off the back provides more square feet then most. Flat lot with new vinyl maintence free privacy fence. Adopt a dog for sure with this yard!! Patio off the back for entertaining and hanging out. Long driveway for extra cars. Renovated kitchen with SS, granite, new cabinets. Hardwood floors on both levels. Bathroom sink has been replaced with new modern bath sink. Ceiling fans in bedrooms, Newer windows and roof. Storage in attic and the shed in backyard. Affordable get in while rates are 3% and have the ability to get to anywhere quickly with Metro or 495 beltway right at your door.
Location
State VA
County Fairfax
Zoning UNKNOWN
Rooms
Other Rooms Living Room, Primary Bedroom, Bedroom 2, Kitchen, Family Room
Interior
Interior Features Attic, Combination Kitchen/Dining, Wood Floors, Upgraded Countertops, Floor Plan - Open
Hot Water Natural Gas
Heating Central
Cooling Central A/C, Ceiling Fan(s)
Flooring Hardwood
Equipment Dishwasher, Disposal, Washer, Dryer, Microwave, Refrigerator, Oven - Single
Fireplace N
Appliance Dishwasher, Disposal, Washer, Dryer, Microwave, Refrigerator, Oven - Single
Heat Source Natural Gas
Exterior
Exterior Feature Patio(s)
Fence Fully, Privacy
Water Access N
Roof Type Composite
Accessibility None
Porch Patio(s)
Garage N
Building
Story 2
Sewer Public Sewer
Water Public
Architectural Style Colonial
Level or Stories 2
Additional Building Above Grade
New Construction N
Schools
Elementary Schools Cameron
Middle Schools Twain
High Schools Edison
School District Fairfax County Public Schools
Others
Senior Community No
Tax ID 83-1-11- -23A
Ownership Fee Simple
SqFt Source Assessor
Acceptable Financing Conventional, FHA, VA
Listing Terms Conventional, FHA, VA
Financing Conventional,FHA,VA
Special Listing Condition Standard
Read Less

Bought with Sunny B Hammerly • Jobin Realty
GET MORE INFORMATION




