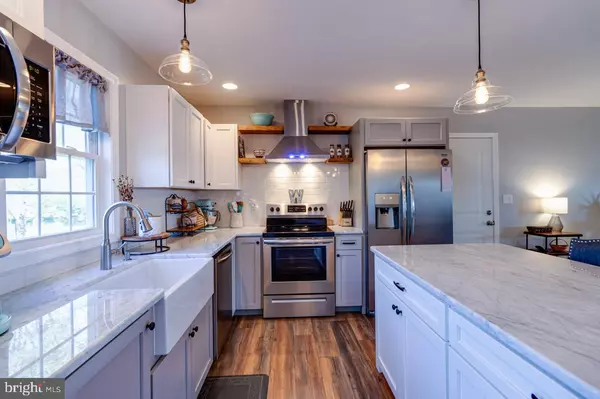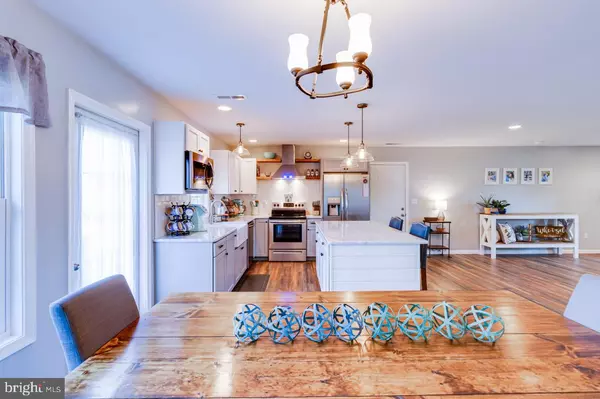For more information regarding the value of a property, please contact us for a free consultation.
4567 WILTSHIRE ST Harrisonburg, VA 22802
Want to know what your home might be worth? Contact us for a FREE valuation!

Our team is ready to help you sell your home for the highest possible price ASAP
Key Details
Sold Price $350,000
Property Type Single Family Home
Sub Type Detached
Listing Status Sold
Purchase Type For Sale
Square Footage 2,400 sqft
Price per Sqft $145
Subdivision Meadowbrook
MLS Listing ID VARO101332
Sold Date 09/25/20
Style Cottage
Bedrooms 4
Full Baths 2
HOA Fees $42/mo
HOA Y/N Y
Abv Grd Liv Area 2,400
Originating Board BRIGHT
Year Built 2018
Annual Tax Amount $2,211
Tax Year 2018
Lot Size 0.350 Acres
Acres 0.35
Property Description
Gorgeous like-new construction in Meadowbrook Subdivision, just north of Harrisonburg. This home boasts a first floor master bedroom with walkin closet, master bath with a whirlpool tub and custom tile shower. Kitchen has beautiful soft close cabinets and drawers with cararra marble countertops and white subway tile backsplash. You can sit out on your covered front porch or on your large deck in the rear of the house off the kitchen. Loads of character with open shelving in the kitchen, barn door to laundry room and beautiful tile around the gas fireplace in the greatroom. The yard already contains in-ground pet fencing as well. Better hurry, this one won’t last long!!
Location
State VA
County Rockingham
Zoning R5
Rooms
Main Level Bedrooms 1
Interior
Hot Water Electric
Heating Heat Pump(s)
Cooling Central A/C
Flooring Carpet, Laminated, Ceramic Tile
Fireplaces Number 1
Fireplace Y
Heat Source Electric, Natural Gas
Exterior
Parking Features Garage - Front Entry
Garage Spaces 2.0
Water Access N
Roof Type Composite
Accessibility None
Attached Garage 2
Total Parking Spaces 2
Garage Y
Building
Story 1.5
Sewer Public Sewer
Water Public
Architectural Style Cottage
Level or Stories 1.5
Additional Building Above Grade, Below Grade
New Construction N
Schools
Elementary Schools Cub Run
Middle Schools Montevideo
High Schools Spotswood
School District Rockingham County Public Schools
Others
Senior Community No
Tax ID 95E-(3)- L76
Ownership Fee Simple
SqFt Source Assessor
Special Listing Condition Standard
Read Less

Bought with Non Member • Non Subscribing Office
GET MORE INFORMATION




