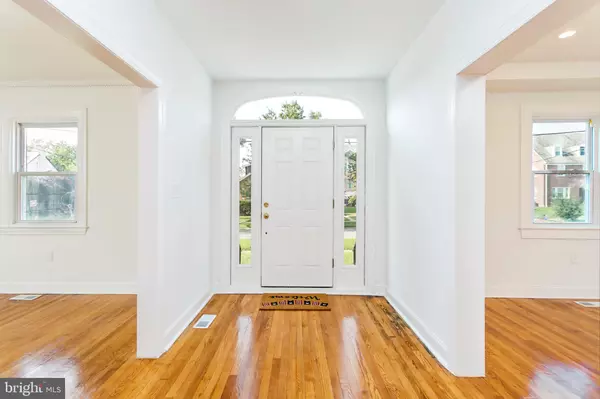For more information regarding the value of a property, please contact us for a free consultation.
3400 DORCHESTER RD Baltimore, MD 21215
Want to know what your home might be worth? Contact us for a FREE valuation!

Our team is ready to help you sell your home for the highest possible price ASAP
Key Details
Sold Price $327,900
Property Type Single Family Home
Sub Type Detached
Listing Status Sold
Purchase Type For Sale
Square Footage 3,825 sqft
Price per Sqft $85
Subdivision Ashburton
MLS Listing ID MDBA518556
Sold Date 10/20/20
Style Colonial
Bedrooms 5
Full Baths 3
Half Baths 1
HOA Fees $1/ann
HOA Y/N Y
Abv Grd Liv Area 2,600
Originating Board BRIGHT
Year Built 1926
Annual Tax Amount $5,149
Tax Year 2019
Lot Size 9,000 Sqft
Acres 0.21
Property Description
**********PRICE REDUCTION****** Brick Colonial in Historical Ashburton, one of the most sought after neighborhood in Baltimore. This beautiful Brick Colonial has 5 bedrooms, 3.5 baths, over 3800 SF of finished space. Custom Chef's Kitchen, Sub Zero Refrigerator and Granite Countertops, Antique Copper Vent Hood, Custom Cabinetry, and Cast Iron Farm Apron Sink; Hardwood flooring on 1st Floor, Second floor has carpet, 3 bedrooms including master suite, and main bathroom with separate shower and bath, 3rd Flood carpet could be bedroom, or Office. Finish Basement with inlaw/aupair/college student suite; laundry and extra room. Exterior Features: Fenced Backyard, Corner Lot, Sidewalks, and Street Lights. Exterior Features: Fenced Backyard, Corner Lot, Sidewalks, Major commuter routes include I-95, I-83, and I-695.
Location
State MD
County Baltimore City
Zoning R-3
Rooms
Other Rooms Living Room, Dining Room, Primary Bedroom, Bedroom 2, Bedroom 3, Bedroom 4, Kitchen, Foyer, Sun/Florida Room, In-Law/auPair/Suite, Laundry, Mud Room, Bathroom 2, Bathroom 3, Bonus Room, Half Bath
Basement Sump Pump, Water Proofing System, Outside Entrance, Fully Finished
Interior
Interior Features Carpet, Chair Railings, Crown Moldings, Dining Area, Kitchen - Gourmet, Primary Bath(s), Recessed Lighting, Wood Floors
Hot Water Natural Gas
Cooling Central A/C
Flooring Ceramic Tile, Hardwood, Carpet
Fireplaces Number 1
Equipment Dishwasher, Disposal, Energy Efficient Appliances, ENERGY STAR Dishwasher, Exhaust Fan, Refrigerator, Stainless Steel Appliances
Window Features Double Hung
Appliance Dishwasher, Disposal, Energy Efficient Appliances, ENERGY STAR Dishwasher, Exhaust Fan, Refrigerator, Stainless Steel Appliances
Heat Source Natural Gas
Laundry Basement
Exterior
Fence Wood
Water Access N
Roof Type Architectural Shingle
Accessibility None
Garage N
Building
Story 4
Sewer Public Sewer
Water Public
Architectural Style Colonial
Level or Stories 4
Additional Building Above Grade, Below Grade
New Construction N
Schools
Elementary Schools Dr. Nathan A. Pitts Ashburton Elementary-Middle
Middle Schools Dr. Nathan A. Pitts-Ashburton
High Schools Forest Park
School District Baltimore City Public Schools
Others
Senior Community No
Tax ID 0315233117 035
Ownership Fee Simple
SqFt Source Assessor
Acceptable Financing Conventional, FHA, VA
Horse Property N
Listing Terms Conventional, FHA, VA
Financing Conventional,FHA,VA
Special Listing Condition Standard
Read Less

Bought with Suzanne Graham • RE/MAX Realty Group
GET MORE INFORMATION




