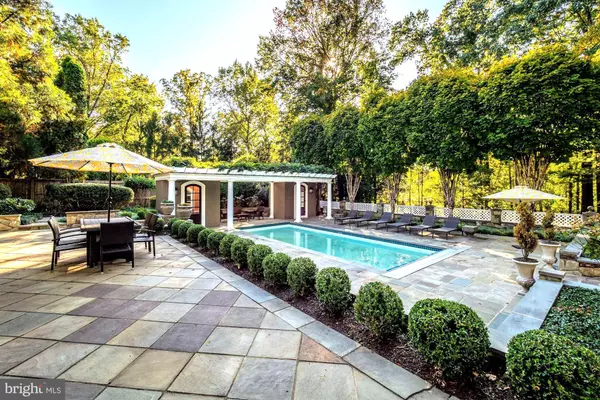For more information regarding the value of a property, please contact us for a free consultation.
8910 FERNWOOD RD Bethesda, MD 20817
Want to know what your home might be worth? Contact us for a FREE valuation!

Our team is ready to help you sell your home for the highest possible price ASAP
Key Details
Sold Price $3,800,000
Property Type Single Family Home
Sub Type Detached
Listing Status Sold
Purchase Type For Sale
Square Footage 11,800 sqft
Price per Sqft $322
Subdivision Bradley Hills Grove
MLS Listing ID MDMC756642
Sold Date 07/15/21
Style Villa
Bedrooms 6
Full Baths 5
Half Baths 4
HOA Y/N N
Abv Grd Liv Area 11,800
Originating Board BRIGHT
Year Built 1988
Annual Tax Amount $48,333
Tax Year 2020
Lot Size 0.909 Acres
Acres 0.91
Property Description
NEW PRICE! Your STAYCATION resort-style life - this property has it all! Swimming Pool, Tennis Court, Movie Theater, Home Offices, Guest Quarters! Resort-style living inside the Beltway! With its villa design, this luxurious estate on nearly one-acre in Bethesda will transport you. 11,800 SF of finished living space. 6 Bedrooms, 5F/4H Baths, & 5 Fireplaces. Grand scale includes soaring ceilings, dramatic curved floating staircase, an abundance of natural light, & statement lighting throughout. French doors provide seamless indoor-outdoor entertaining in the private rear w/specimens & mature plantings, pool w/cabanas/full bath, & tennis court. Main Level Owner Suite is a calming retreat, huge private office, luxurious en suite bath and dressing rooms, and walk-out to pool & back garden. Superlative attention to design & detail showcase the custom finishes & work. Stainless steel kitchen w/two islands/SubZero/Thermador. Motor court & 3-car garage. This showpiece is in a class of one.
Location
State MD
County Montgomery
Zoning RES
Direction East
Rooms
Basement Fully Finished
Main Level Bedrooms 1
Interior
Interior Features Attic, Bar, Breakfast Area, Built-Ins, Butlers Pantry, Ceiling Fan(s), Curved Staircase, Entry Level Bedroom, Formal/Separate Dining Room, Kitchen - Eat-In, Kitchen - Gourmet, Kitchen - Island, Primary Bath(s), Pantry, Recessed Lighting, Skylight(s), Soaking Tub, Upgraded Countertops, Wet/Dry Bar, Wine Storage, Wood Floors
Hot Water Natural Gas
Heating Heat Pump(s)
Cooling Central A/C
Fireplaces Number 5
Equipment Dishwasher, Disposal, Dryer, Freezer, Icemaker, Oven - Double, Oven - Wall, Oven/Range - Gas, Range Hood, Refrigerator, Six Burner Stove, Stainless Steel Appliances, Washer
Fireplace Y
Appliance Dishwasher, Disposal, Dryer, Freezer, Icemaker, Oven - Double, Oven - Wall, Oven/Range - Gas, Range Hood, Refrigerator, Six Burner Stove, Stainless Steel Appliances, Washer
Heat Source Natural Gas
Laundry Has Laundry, Lower Floor, Main Floor, Upper Floor
Exterior
Parking Features Garage - Front Entry, Inside Access
Garage Spaces 12.0
Pool In Ground
Water Access N
View Trees/Woods
Roof Type Slate
Accessibility None
Attached Garage 3
Total Parking Spaces 12
Garage Y
Building
Lot Description Backs to Trees, Private, Rear Yard
Story 3
Sewer Public Sewer
Water Public
Architectural Style Villa
Level or Stories 3
Additional Building Above Grade
New Construction N
Schools
School District Montgomery County Public Schools
Others
Senior Community No
Tax ID 160700584496
Ownership Fee Simple
SqFt Source Assessor
Special Listing Condition Standard
Read Less

Bought with Heidi E Hatfield • Washington Fine Properties, LLC



