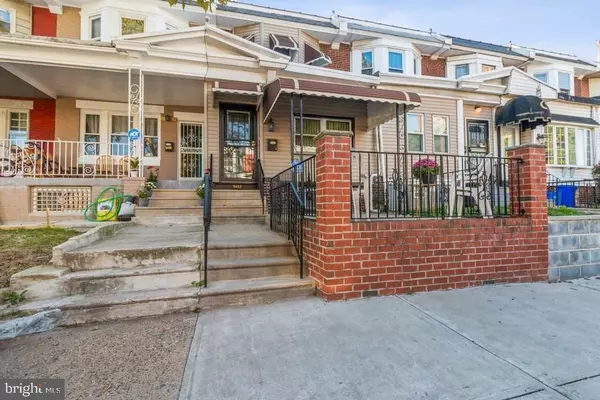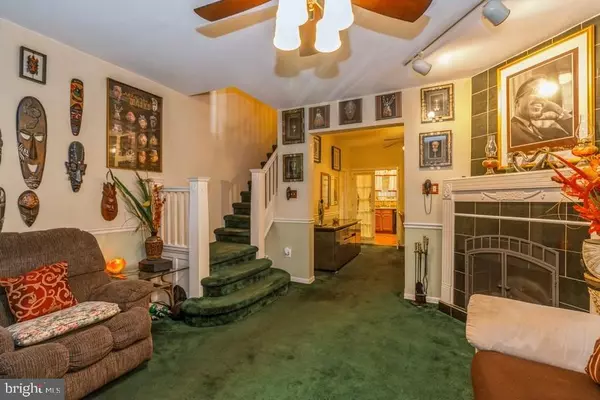For more information regarding the value of a property, please contact us for a free consultation.
5452 N 11TH ST Philadelphia, PA 19141
Want to know what your home might be worth? Contact us for a FREE valuation!

Our team is ready to help you sell your home for the highest possible price ASAP
Key Details
Sold Price $180,000
Property Type Townhouse
Sub Type Interior Row/Townhouse
Listing Status Sold
Purchase Type For Sale
Square Footage 1,320 sqft
Price per Sqft $136
Subdivision Olney
MLS Listing ID PAPH2036274
Sold Date 01/07/22
Style Straight Thru
Bedrooms 3
Full Baths 1
Half Baths 1
HOA Y/N N
Abv Grd Liv Area 1,320
Originating Board BRIGHT
Year Built 1941
Annual Tax Amount $1,226
Tax Year 2014
Lot Size 1,257 Sqft
Acres 0.03
Lot Dimensions 15.33 x 82.00
Property Description
Check out this beautiful home in the Olney section of Philadelphia with great brickwork and an outside patio. enter into the heated front enclosed porch. Very well maintained 3 bedroom 1 full bathroom 1 partial bathroom in basement. Living room ( chair rails and French door to kitchen) and Dining room both with carpets ( hardwood under the carpets ). Custom Hidden shelves in the Living room, door to the basement. Kitchen with exist outside with a wall pantry. Kitchen has overhead lights , ceramic tile floor and overhead storage. Basement great for entertaining or just relaxing , with a partial bathroom , tons of storage and built-in bar. Main bedroom with carpets. 2nd and 3rd bedroom with laminate floors. Custom hall bathroom with larger cabinet , shower over tub and ceramic tile floor. Oil heating with Radiators. Get together outside for a BBQ on the front patio or spacious backyard.
It is located near the hospital, transportation and main streets to Center City . Owner has really taken care of this property. This house is waiting for a new owner, are you it ?
Location
State PA
County Philadelphia
Area 19141 (19141)
Zoning R9A
Rooms
Other Rooms Living Room, Dining Room, Primary Bedroom, Bedroom 2, Kitchen, Family Room, Bedroom 1
Basement Full, Fully Finished
Interior
Interior Features Skylight(s), Ceiling Fan(s), Wet/Dry Bar, Kitchen - Eat-In
Hot Water Oil, Electric
Heating Radiator
Cooling Window Unit(s)
Flooring Wood, Ceramic Tile, Laminate Plank
Fireplaces Number 1
Equipment Commercial Range, Dishwasher, Built-In Microwave
Fireplace Y
Appliance Commercial Range, Dishwasher, Built-In Microwave
Heat Source Oil, Electric
Laundry Basement
Exterior
Exterior Feature Patio(s), Porch(es)
Utilities Available Cable TV
Water Access N
Roof Type Flat
Accessibility None
Porch Patio(s), Porch(es)
Garage N
Building
Lot Description Front Yard, Rear Yard
Story 2
Foundation Concrete Perimeter
Sewer Public Sewer
Water Public
Architectural Style Straight Thru
Level or Stories 2
Additional Building Above Grade, Below Grade
New Construction N
Schools
School District The School District Of Philadelphia
Others
Senior Community No
Tax ID 493071800
Ownership Fee Simple
SqFt Source Assessor
Acceptable Financing Conventional, VA, FHA 203(b), FHA
Listing Terms Conventional, VA, FHA 203(b), FHA
Financing Conventional,VA,FHA 203(b),FHA
Special Listing Condition Standard
Read Less

Bought with Latifah Rashidah Johnson • Elfant Wissahickon-Chestnut Hill
GET MORE INFORMATION




