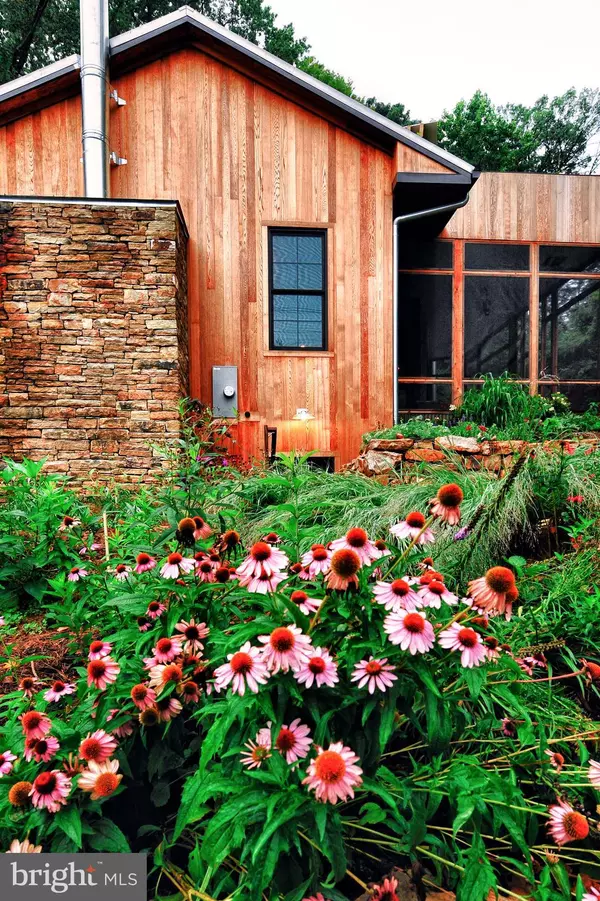For more information regarding the value of a property, please contact us for a free consultation.
3505 KENT ST Kensington, MD 20895
Want to know what your home might be worth? Contact us for a FREE valuation!

Our team is ready to help you sell your home for the highest possible price ASAP
Key Details
Sold Price $1,080,000
Property Type Single Family Home
Sub Type Detached
Listing Status Sold
Purchase Type For Sale
Square Footage 3,136 sqft
Price per Sqft $344
Subdivision Kensington
MLS Listing ID MDMC711116
Sold Date 09/18/20
Style Contemporary
Bedrooms 5
Full Baths 4
HOA Y/N N
Abv Grd Liv Area 2,736
Originating Board BRIGHT
Year Built 2011
Annual Tax Amount $12,645
Tax Year 2019
Lot Size 7,612 Sqft
Acres 0.17
Property Description
Welcome to this modern architectural gem, designed for LEED Platinum certification, in the Town of Kensington. This spectacular, unique home features reclaimed, recycled, and repurposed materials throughout the house. There are green materials and systems like solar panels which account for 90 percent of home energy needs along with energy credits back to the owner, permeable pavers on the driveway, roof deck off the owner's suite, rainwater cistern for watering the gardens, and a 24 SEER rated heat pump. Note the numerous reclaimed materials like maple wood floors from a school gym, interior doors including barn doors with original hardware, plus recycled glass details along the open stairwell, which doubles as the library. The floor plan offers wonderful circular flow and details like the large screen porch off the dining room with accordion doors for an open feeling, a large walk in pantry, a mudroom, and second floor laundry room. If you are looking for a special home with open, flexible, open living spaces, super close to the Antique Row, Farmer's Market, and MARC train station of Old Town Kensington, welcome home!
Location
State MD
County Montgomery
Zoning R60
Rooms
Other Rooms Living Room, Dining Room, Primary Bedroom, Bedroom 2, Bedroom 3, Bedroom 4, Bedroom 5, Kitchen, Study, Laundry, Mud Room, Office, Recreation Room, Bathroom 2, Bathroom 3, Primary Bathroom, Full Bath
Basement Outside Entrance, Walkout Level, Windows, Daylight, Partial, Partial, Front Entrance
Main Level Bedrooms 1
Interior
Interior Features Built-Ins, Ceiling Fan(s), Entry Level Bedroom, Floor Plan - Open, Primary Bath(s), Pantry, Recessed Lighting, Soaking Tub, Upgraded Countertops, Walk-in Closet(s), Wood Floors
Hot Water Electric, 60+ Gallon Tank
Heating Forced Air, Heat Pump(s)
Cooling Central A/C, Heat Pump(s), HRV/ERV, Solar Off Grid, Energy Star Cooling System
Flooring Hardwood, Slate, Carpet
Fireplaces Number 2
Fireplaces Type Wood
Equipment Dishwasher, Disposal, Dryer, Microwave, Oven - Double, Oven/Range - Gas, Refrigerator, Stove, Stainless Steel Appliances, Washer
Fireplace Y
Appliance Dishwasher, Disposal, Dryer, Microwave, Oven - Double, Oven/Range - Gas, Refrigerator, Stove, Stainless Steel Appliances, Washer
Heat Source Electric
Laundry Upper Floor
Exterior
Exterior Feature Patio(s), Porch(es), Enclosed, Balcony
Garage Spaces 4.0
Water Access N
Accessibility 36\"+ wide Halls
Porch Patio(s), Porch(es), Enclosed, Balcony
Total Parking Spaces 4
Garage N
Building
Story 3
Sewer Public Sewer
Water Public
Architectural Style Contemporary
Level or Stories 3
Additional Building Above Grade, Below Grade
New Construction N
Schools
Elementary Schools Kensington Parkwood
Middle Schools North Bethesda
High Schools Walter Johnson
School District Montgomery County Public Schools
Others
Senior Community No
Tax ID 161303383937
Ownership Fee Simple
SqFt Source Assessor
Acceptable Financing Cash, FHA, VA, Conventional
Listing Terms Cash, FHA, VA, Conventional
Financing Cash,FHA,VA,Conventional
Special Listing Condition Standard
Read Less

Bought with Jeremy E Schappert • Compass



