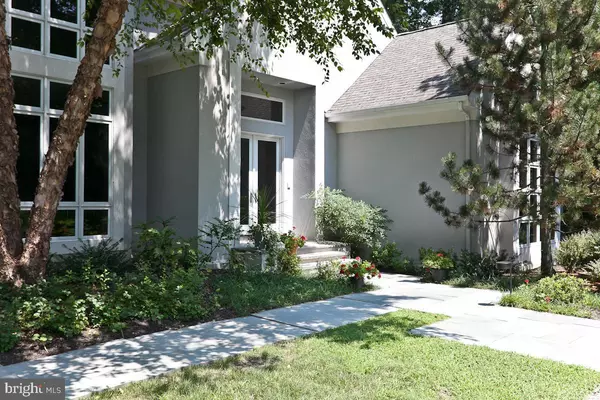For more information regarding the value of a property, please contact us for a free consultation.
12 LAURELFORD CT Hunt Valley, MD 21030
Want to know what your home might be worth? Contact us for a FREE valuation!

Our team is ready to help you sell your home for the highest possible price ASAP
Key Details
Sold Price $1,247,500
Property Type Single Family Home
Sub Type Detached
Listing Status Sold
Purchase Type For Sale
Square Footage 6,073 sqft
Price per Sqft $205
Subdivision Laurelford
MLS Listing ID MDBC2004766
Sold Date 09/24/21
Style Contemporary
Bedrooms 6
Full Baths 6
Half Baths 2
HOA Y/N N
Abv Grd Liv Area 5,223
Originating Board BRIGHT
Year Built 1993
Annual Tax Amount $16,384
Tax Year 2021
Lot Size 3.150 Acres
Acres 3.15
Property Description
This architecturally stunning, sleek and stylish contemporary designed home celebrates an environment of freshness, relaxation and restoration. As you enter the welcoming two-story glass foyer the attention to detail in ultra-crisp and high-end finishes is everywhere from its maple floors, 8 foot custom doors and fixtures, built-ins, four fireplaces, smart home systems, and uplifting living spaces. Gather in the open vaulted family room with its wall of windows and skylights that flows right into a sparkling white and gray chef's dream kitchen, a culinary enthusiast's delight, with large center island for creating and seating for six. Retreat and unwind by the fire in the special main level owner's suite complete with dressing room, multiple closets, and lux spa bath. A second staircase off the kitchen also gives access to the upper level with its gallery hallway to access five generous size bedroom suites including a one bedroom in law/au-pair suite with its own exterior entrance. There is plenty of added space to enjoy in the sun splashed lower level designed for play, fun, and entertainment along with an office and a large gym area. The dramatic views from every angle of the more than three acres of lush landscaping, outdoor living spaces, and glistening heated pool create your captivating private resort. Beautifully maintained newer appliances, roof, velux skylights, etc.
Location
State MD
County Baltimore
Zoning RESIDENTIAL
Rooms
Other Rooms Living Room, Dining Room, Primary Bedroom, Bedroom 2, Bedroom 3, Bedroom 4, Bedroom 5, Kitchen, Family Room, Foyer, Exercise Room, In-Law/auPair/Suite, Laundry, Mud Room, Office, Recreation Room, Storage Room, Bathroom 2, Bathroom 3, Primary Bathroom, Full Bath, Half Bath
Basement Daylight, Full, Connecting Stairway, Fully Finished, Outside Entrance, Rear Entrance, Walkout Level, Windows
Main Level Bedrooms 1
Interior
Interior Features Additional Stairway, 2nd Kitchen, Breakfast Area, Built-Ins, Butlers Pantry, Cedar Closet(s), Ceiling Fan(s), Combination Kitchen/Living, Crown Moldings, Dining Area, Entry Level Bedroom, Floor Plan - Open, Formal/Separate Dining Room, Kitchen - Gourmet, Kitchen - Island, Laundry Chute, Pantry, Recessed Lighting, Skylight(s), Spiral Staircase, Stall Shower, Tub Shower, Upgraded Countertops, Walk-in Closet(s), Water Treat System, Wet/Dry Bar, WhirlPool/HotTub, Wine Storage, Wood Floors
Hot Water Electric
Heating Forced Air, Heat Pump - Electric BackUp
Cooling Central A/C, Zoned
Fireplaces Number 4
Equipment Central Vacuum, Cooktop, Dishwasher, Dryer, Exhaust Fan, Extra Refrigerator/Freezer, Oven - Double, Refrigerator, Six Burner Stove, Stainless Steel Appliances, Washer, Water Heater - High-Efficiency
Window Features Casement,Double Pane,Atrium,Insulated,Low-E,Skylights,Sliding
Appliance Central Vacuum, Cooktop, Dishwasher, Dryer, Exhaust Fan, Extra Refrigerator/Freezer, Oven - Double, Refrigerator, Six Burner Stove, Stainless Steel Appliances, Washer, Water Heater - High-Efficiency
Heat Source Electric, Oil
Laundry Main Floor
Exterior
Parking Features Garage - Side Entry, Garage Door Opener, Additional Storage Area, Oversized
Garage Spaces 3.0
Water Access N
Roof Type Architectural Shingle
Accessibility 32\"+ wide Doors
Attached Garage 3
Total Parking Spaces 3
Garage Y
Building
Lot Description Backs to Trees, Cul-de-sac, Landscaping, Premium
Story 3
Sewer Community Septic Tank, Private Septic Tank
Water Well
Architectural Style Contemporary
Level or Stories 3
Additional Building Above Grade, Below Grade
Structure Type 9'+ Ceilings,2 Story Ceilings
New Construction N
Schools
School District Baltimore County Public Schools
Others
Senior Community No
Tax ID 04082100014949
Ownership Fee Simple
SqFt Source Assessor
Special Listing Condition Standard
Read Less

Bought with Alisa Goldsmith • Next Step Realty
GET MORE INFORMATION




