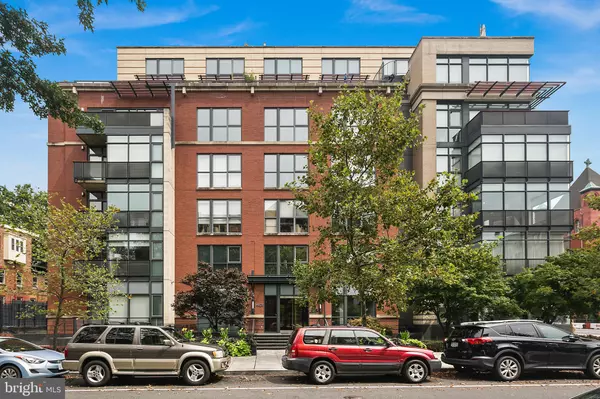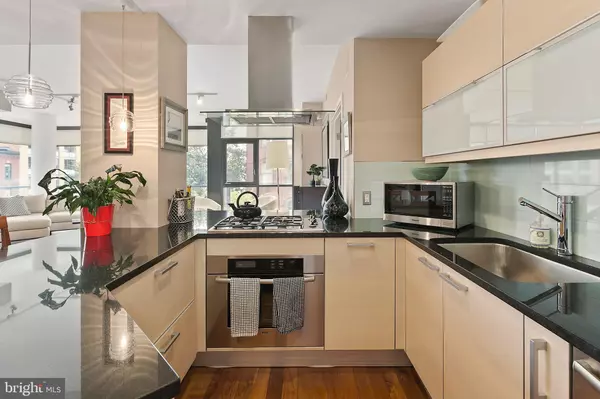For more information regarding the value of a property, please contact us for a free consultation.
1401 Q ST NW #303 Washington, DC 20009
Want to know what your home might be worth? Contact us for a FREE valuation!

Our team is ready to help you sell your home for the highest possible price ASAP
Key Details
Sold Price $1,170,000
Property Type Condo
Sub Type Condo/Co-op
Listing Status Sold
Purchase Type For Sale
Square Footage 1,427 sqft
Price per Sqft $819
Subdivision Logan Circle
MLS Listing ID DCDC500676
Sold Date 05/07/21
Style Contemporary
Bedrooms 2
Full Baths 2
Half Baths 1
Condo Fees $846/mo
HOA Y/N N
Abv Grd Liv Area 1,427
Originating Board BRIGHT
Year Built 2006
Annual Tax Amount $8,101
Tax Year 2020
Property Description
Stunning light-filled corner unit in a fabulous boutique building in the heart of Logan Circle. Two bedrooms and two and half baths with high-end finishes and floor to ceiling windows offering amazing city views. The open floor plan features gleaming hardwood floors, and a beautiful gourmet kitchen with Sub-Zero and Bosch stainless steel appliances, granite counters and gas cooking. The two bedrooms each feature attached full baths with appealing modern finishes. Separate half bath, custom lighting, integrated audio system, laundry/utility room, and walk-in closet. Walk out the door to vibrant 14th Street restaurants, shops, nightlife, and the Metro. Start enjoying life at 1401 Q today! GARAGE PARKING AND 3 STORAGE UNITS...for video tour & 3D Tour please go to the camera icon above or cut and past https://app.struxture.net/v2/1401-q-st-nw-303-washington-dc-20009-us-377006/videos/9391 and https://my.matterport.com/show/?m=2yE9w79zp9n&brand=0&mls=1
Location
State DC
County Washington
Zoning RESIDENTIAL
Rooms
Main Level Bedrooms 2
Interior
Interior Features Floor Plan - Open, Kitchen - Gourmet, Wood Floors
Hot Water Natural Gas
Heating Forced Air
Cooling Central A/C
Flooring Hardwood
Equipment Cooktop, Dishwasher, Disposal, Dryer, Exhaust Fan, Icemaker, Oven - Wall, Range Hood, Stainless Steel Appliances, Washer - Front Loading
Appliance Cooktop, Dishwasher, Disposal, Dryer, Exhaust Fan, Icemaker, Oven - Wall, Range Hood, Stainless Steel Appliances, Washer - Front Loading
Heat Source Natural Gas
Laundry Washer In Unit
Exterior
Parking Features Garage - Side Entry, Underground
Garage Spaces 1.0
Parking On Site 1
Utilities Available Cable TV Available, Natural Gas Available, Electric Available
Amenities Available Other
Water Access N
Accessibility None
Total Parking Spaces 1
Garage N
Building
Story 1
Unit Features Mid-Rise 5 - 8 Floors
Sewer Public Sewer
Water Public
Architectural Style Contemporary
Level or Stories 1
Additional Building Above Grade, Below Grade
New Construction N
Schools
School District District Of Columbia Public Schools
Others
HOA Fee Include Common Area Maintenance,Ext Bldg Maint,Insurance,Management,Parking Fee,Reserve Funds,Sewer,Trash,Water
Senior Community No
Tax ID 0208//2056
Ownership Condominium
Horse Property N
Special Listing Condition Standard
Read Less

Bought with Ross A Vann • Compass
GET MORE INFORMATION




