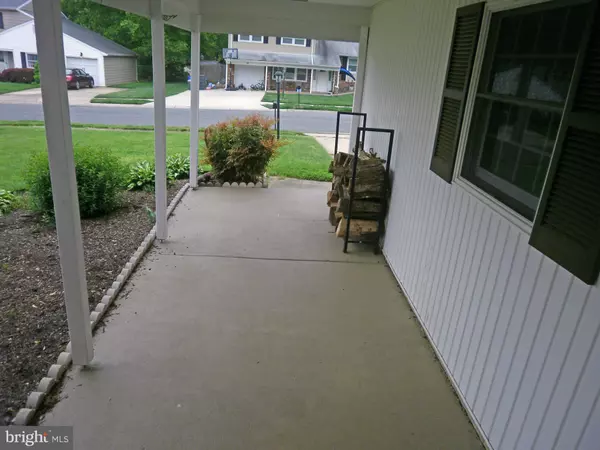For more information regarding the value of a property, please contact us for a free consultation.
21 DECKER DR Newark, DE 19711
Want to know what your home might be worth? Contact us for a FREE valuation!

Our team is ready to help you sell your home for the highest possible price ASAP
Key Details
Sold Price $395,000
Property Type Single Family Home
Sub Type Detached
Listing Status Sold
Purchase Type For Sale
Square Footage 2,075 sqft
Price per Sqft $190
Subdivision Chapel Hill
MLS Listing ID DENC525614
Sold Date 06/11/21
Style Colonial
Bedrooms 4
Full Baths 2
Half Baths 1
HOA Fees $2/ann
HOA Y/N Y
Abv Grd Liv Area 2,075
Originating Board BRIGHT
Year Built 1969
Annual Tax Amount $3,491
Tax Year 2020
Lot Size 10,890 Sqft
Acres 0.25
Lot Dimensions 80 x 135
Property Description
"Blair" Two story Colonial in Chapel Hill loaded with features that include: hardwood entrance foyer leading to the living room with crown molding, a gas fireplace and hardwood floors. There is a gourmet eat in kitchen with a butcher block island including bar stools and an overhang; Viking gas range & hood; granite counter tops, and recessed lights. The island offers a built in wine/beverage refrigerator and breakfast bar, too! The family room is off the kitchen with beamed vaulted ceilings, wood stove, laminate flooring, ceiling fan, and a slider to a large rear patio. Off the entry foyer is a powder room and laundry. The second floor features solid wood doors thru most of the rooms. The primary bedroom offers an updated bathroom with a double vanity, frame-less glass doors in the shower enclosure. The home also features lots of pocket doors throughout. The main bathroom is updated, too. The unfinished basement has a newer drainage system on one wall There is a new roof, and an updated HVAC System for the home. There is also a 2 car attached garage. HURRY--before this one sells. DO NOT LET THE CATS OUT!
Location
State DE
County New Castle
Area Newark/Glasgow (30905)
Zoning NC10
Rooms
Other Rooms Living Room, Dining Room, Primary Bedroom, Bedroom 2, Bedroom 3, Bedroom 4, Kitchen, Family Room, Laundry, Bathroom 1, Bathroom 2
Basement Full, Sump Pump, Unfinished
Interior
Interior Features Ceiling Fan(s), Kitchen - Eat-In, Kitchen - Gourmet, Kitchen - Island, Primary Bath(s), Recessed Lighting
Hot Water Electric
Cooling Central A/C
Flooring Carpet, Hardwood, Laminated
Fireplaces Number 1
Equipment Oven/Range - Gas
Fireplace Y
Appliance Oven/Range - Gas
Heat Source Natural Gas
Laundry Main Floor
Exterior
Exterior Feature Patio(s)
Parking Features Garage - Front Entry, Garage Door Opener, Inside Access
Garage Spaces 6.0
Utilities Available Cable TV
Water Access N
Roof Type Fiberglass
Street Surface Black Top
Accessibility None
Porch Patio(s)
Road Frontage Public, State
Attached Garage 2
Total Parking Spaces 6
Garage Y
Building
Lot Description Front Yard, Level, Rear Yard, SideYard(s)
Story 2
Foundation Block
Sewer Public Sewer
Water Public
Architectural Style Colonial
Level or Stories 2
Additional Building Above Grade, Below Grade
Structure Type Dry Wall,Vaulted Ceilings
New Construction N
Schools
Elementary Schools Maclary
Middle Schools Shue-Medill
High Schools Newark
School District Christina
Others
Senior Community No
Tax ID 08-053.20-016
Ownership Fee Simple
SqFt Source Estimated
Acceptable Financing Cash, Conventional
Horse Property N
Listing Terms Cash, Conventional
Financing Cash,Conventional
Special Listing Condition Standard
Read Less

Bought with Juan Soto • BHHS Fox & Roach-Greenville
GET MORE INFORMATION




