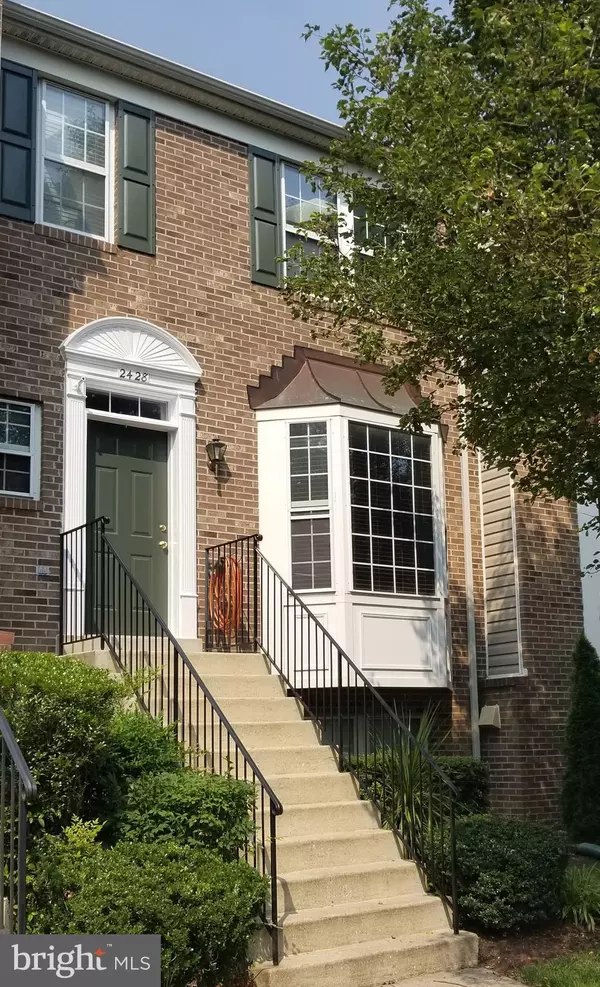For more information regarding the value of a property, please contact us for a free consultation.
2428 LIZBEC CT Crofton, MD 21114
Want to know what your home might be worth? Contact us for a FREE valuation!

Our team is ready to help you sell your home for the highest possible price ASAP
Key Details
Sold Price $327,000
Property Type Condo
Sub Type Condo/Co-op
Listing Status Sold
Purchase Type For Sale
Square Footage 1,396 sqft
Price per Sqft $234
Subdivision Wellfleet Mews
MLS Listing ID MDAA2002882
Sold Date 08/03/21
Style Colonial
Bedrooms 3
Full Baths 2
Half Baths 1
Condo Fees $220/mo
HOA Y/N N
Abv Grd Liv Area 1,396
Originating Board BRIGHT
Year Built 2003
Annual Tax Amount $3,030
Tax Year 2020
Property Description
A great buy in a great neighborhood... just across from Waugh Chapel Towne Centre. Come view YOUR lovely 2.5-level townhome today! This home welcomes you with it's wood floors, it's open kitchen with granite countertops, breakfast area, spacious primary bedroom and primary bath with skylights in the vaulted ceilings! Laundry found at the base of the stairs as you enter your private patio. Entertain on your choice of the deck or your fenced-in yard. Enjoy your 2 assigned parking spaces, with convenient nearby parking for your guests. You'll have one less utility bill as water is included in your affordable monthly condo fee. Wellfleet Mews Condo Association Amenities include lawn care, access to 2 community pools, picnic areas, tennis courts, multiple playgrounds, and trails. Want more? Movies, restaurants and shopping directly across MD-3/Crain Highway. Easy commute to Baltimore, D.C., Fort Meade and Annapolis. Come make an appointment to see it today...it won't last long!
Location
State MD
County Anne Arundel
Zoning 011
Rooms
Other Rooms Living Room, Dining Room, Primary Bedroom, Bedroom 2, Bedroom 3, Kitchen, Breakfast Room, Bathroom 2, Primary Bathroom
Interior
Interior Features Attic, Breakfast Area, Ceiling Fan(s), Combination Dining/Living, Floor Plan - Open, Kitchen - Eat-In, Primary Bath(s), Skylight(s), Sprinkler System, Walk-in Closet(s), Wood Floors
Hot Water Natural Gas
Heating Heat Pump(s)
Cooling Central A/C, Ceiling Fan(s)
Equipment Built-In Microwave, Dishwasher, Disposal, Dryer, Oven/Range - Gas, Refrigerator, Washer, Water Heater
Furnishings No
Fireplace N
Appliance Built-In Microwave, Dishwasher, Disposal, Dryer, Oven/Range - Gas, Refrigerator, Washer, Water Heater
Heat Source Geo-thermal
Laundry Dryer In Unit, Washer In Unit
Exterior
Garage Spaces 2.0
Parking On Site 2
Fence Wood
Amenities Available Jog/Walk Path, Picnic Area, Pool - Outdoor, Swimming Pool, Tennis Courts, Tot Lots/Playground
Water Access N
Accessibility None
Total Parking Spaces 2
Garage N
Building
Story 2.5
Sewer Public Sewer
Water Public
Architectural Style Colonial
Level or Stories 2.5
Additional Building Above Grade, Below Grade
New Construction N
Schools
School District Anne Arundel County Public Schools
Others
HOA Fee Include Common Area Maintenance,Ext Bldg Maint,Lawn Maintenance,Management,Pool(s),Recreation Facility,Snow Removal,Trash,Water
Senior Community No
Tax ID 020292190215736
Ownership Condominium
Special Listing Condition Standard
Read Less

Bought with Clara M Hollingsworth • Realty One Group Assets



