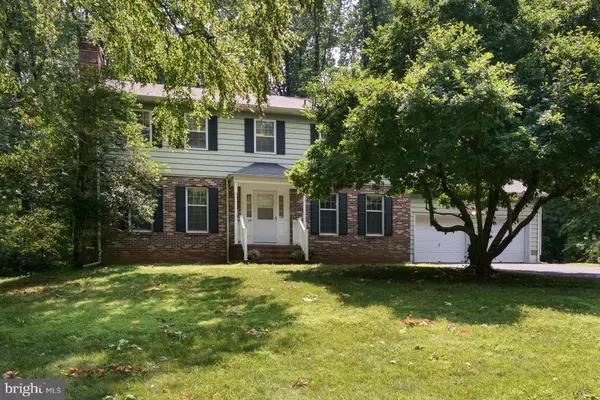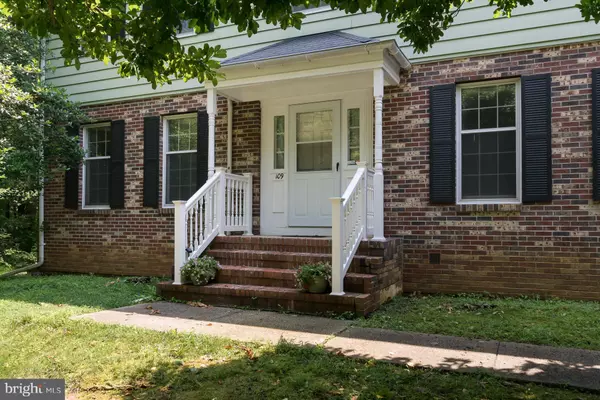For more information regarding the value of a property, please contact us for a free consultation.
109 ROSS STEVENSON CIR Princeton, NJ 08540
Want to know what your home might be worth? Contact us for a FREE valuation!

Our team is ready to help you sell your home for the highest possible price ASAP
Key Details
Sold Price $831,700
Property Type Single Family Home
Sub Type Detached
Listing Status Sold
Purchase Type For Sale
Subdivision None Available
MLS Listing ID NJME2001174
Sold Date 09/16/21
Style Colonial
Bedrooms 5
Full Baths 3
HOA Y/N N
Originating Board BRIGHT
Year Built 1976
Annual Tax Amount $13,782
Tax Year 2019
Lot Size 0.647 Acres
Acres 0.65
Lot Dimensions 0.00 x 0.00
Property Description
It doesnt take much vision to see the possibility for sophisticated, stylish living at this perfectly laid-out Colonial on a friendly circular street, just a stones throw from Hilltop Park. Fastidiously maintained by its owner, the house comes with a whole-house generator, plus a new HVAC system and water heater. The front center hall showcases a curved staircase and the formal rooms with hardwood floors. The living room through French doors also features a traditional brick fireplace. While the kitchen is ready for a makeover, the space is big and well planned with a roomy pantry, adjoining laundry/mudroom and an easy flow into the sunroom/family room for open-concept living. A first floor bedroom with a full bath is just as inviting for those working from home as it is for overnight guests. All 4 of the upstairs bedrooms have double closets. One also has a fireplace and private entry to the larger of the 2 bathrooms, making it the natural choice for the main suite. Here is your chance to bring all your beautiful design and decor ideas to life and create the forever home youve been dreaming of!
Location
State NJ
County Mercer
Area Princeton (21114)
Zoning R2
Rooms
Other Rooms Living Room, Dining Room, Bedroom 2, Bedroom 3, Bedroom 4, Bedroom 5, Kitchen, Foyer, Breakfast Room, Bedroom 1, Sun/Florida Room, Laundry, Bathroom 1, Bathroom 2, Bathroom 3
Basement Full
Main Level Bedrooms 1
Interior
Interior Features Entry Level Bedroom, Floor Plan - Traditional, Formal/Separate Dining Room, Kitchen - Eat-In, Stall Shower, Tub Shower, Wood Floors
Hot Water Natural Gas
Heating Forced Air
Cooling Central A/C
Flooring Carpet, Hardwood, Laminated
Fireplaces Number 2
Fireplaces Type Brick
Fireplace Y
Heat Source Natural Gas
Laundry Main Floor
Exterior
Parking Features Garage - Front Entry, Garage Door Opener, Inside Access
Garage Spaces 4.0
Water Access N
View Garden/Lawn, Trees/Woods
Roof Type Asphalt
Accessibility None
Attached Garage 2
Total Parking Spaces 4
Garage Y
Building
Story 2
Sewer Public Sewer
Water Public
Architectural Style Colonial
Level or Stories 2
Additional Building Above Grade, Below Grade
Structure Type Dry Wall
New Construction N
Schools
Elementary Schools Littlebrook E.S.
Middle Schools Prin. Midd
High Schools Princeton H.S.
School District Princeton Regional Schools
Others
Senior Community No
Tax ID 14-02602-00004
Ownership Fee Simple
SqFt Source Assessor
Special Listing Condition Standard
Read Less

Bought with Hong Li • Dynasty Agency, LLC



