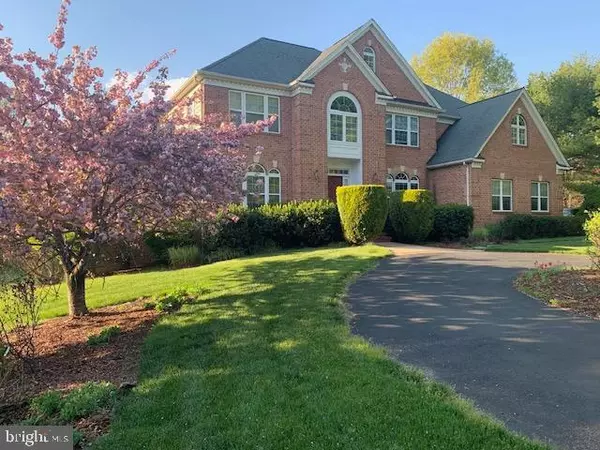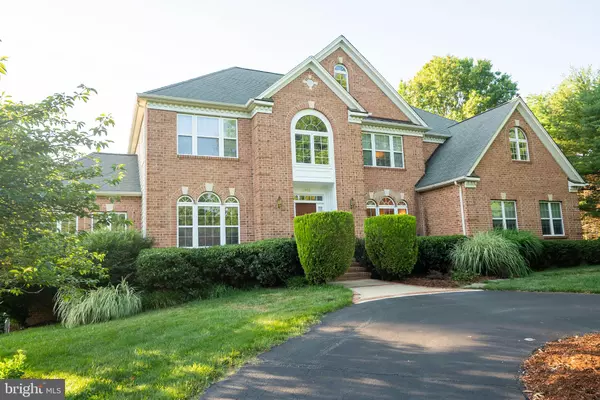For more information regarding the value of a property, please contact us for a free consultation.
16908 FEDERAL HILL CT Bowie, MD 20716
Want to know what your home might be worth? Contact us for a FREE valuation!

Our team is ready to help you sell your home for the highest possible price ASAP
Key Details
Sold Price $775,000
Property Type Single Family Home
Sub Type Detached
Listing Status Sold
Purchase Type For Sale
Square Footage 3,864 sqft
Price per Sqft $200
Subdivision Federal Hill Farm
MLS Listing ID MDPG610314
Sold Date 08/20/21
Style Colonial
Bedrooms 5
Full Baths 2
Half Baths 1
HOA Y/N N
Abv Grd Liv Area 3,864
Originating Board BRIGHT
Year Built 1998
Annual Tax Amount $7,666
Tax Year 2020
Lot Size 2.180 Acres
Acres 2.18
Property Description
BEAUTIFUL, CUSTOM BUILT AND MAINTAINED BRICK COLONIAL ON A STUNNING 2+ ACRE LEVEL LOT....THIS HOME HAS BEEN LOVINGLY PAMPERED INSIDE AND OUTSIDE BY THE ORIGINAL OWNERS...SOUGHT AFTER NEIGHBORHOOD IN PRIME LOCATION WITH CONVENIENT ACCESS TO
NEARBY CITIES , SHOPPING, AND SERVICES... HIGHLIGHTED FEATURES INCLUDE 5 BEDROOMS, WELL APPOINTED , Jacuzzi Tub and many upgrades...SPACIOUS UPGRADED KITCHEN WITH GRANITE COUNTER TOPS, LARGE FAMILY ROOM, LOFT OVERLOOKING THE FAMILY ROOM, 1ST FLOOR OFFICE/MULTIPURPOSE ROOM, 2 FIREPLACES, FINISHED WALK OUT BASEMENT A GREAT HOME (voluntary Neighborhood Association) .....MAKE APPOINTMENT TO SEE THIS BEAUTY TODAY...FALL IN LOVE WITH THIS HOME AS THE SELLERS DID!!!SELLERS REQUEST NON CONTINGENT CONTRACT ONLY
Location
State MD
County Prince Georges
Zoning RA
Rooms
Other Rooms Dining Room, Bedroom 2, Bedroom 3, Bedroom 4, Bedroom 5, Kitchen, Family Room, Den, Bedroom 1, Sun/Florida Room, Laundry, Loft, Office, Recreation Room, Storage Room, Media Room
Basement Full, Improved
Interior
Interior Features Skylight(s), Recessed Lighting, Pantry, Kitchen - Island, Formal/Separate Dining Room, Crown Moldings, Chair Railings, Ceiling Fan(s), Upgraded Countertops, Family Room Off Kitchen, Kitchen - Gourmet, Other
Hot Water Electric
Heating Heat Pump - Gas BackUp, Heat Pump(s)
Cooling Central A/C
Flooring Hardwood, Ceramic Tile, Laminated, Carpet
Fireplaces Number 2
Fireplaces Type Brick, Gas/Propane
Equipment Dishwasher, Built-In Range, Dryer, Range Hood, Washer, Refrigerator, Oven - Double
Furnishings Yes
Fireplace Y
Window Features Energy Efficient
Appliance Dishwasher, Built-In Range, Dryer, Range Hood, Washer, Refrigerator, Oven - Double
Heat Source Electric, Propane - Leased
Laundry Basement
Exterior
Parking Features Garage - Front Entry
Garage Spaces 9.0
Utilities Available Electric Available, Propane, Other
Amenities Available Other
Water Access N
View Garden/Lawn, Trees/Woods
Roof Type Architectural Shingle
Street Surface Black Top
Accessibility 2+ Access Exits
Road Frontage City/County
Attached Garage 2
Total Parking Spaces 9
Garage Y
Building
Lot Description Backs to Trees, Level, Cul-de-sac
Story 3
Foundation Block
Sewer Septic Exists, On Site Septic
Water Private, Well
Architectural Style Colonial
Level or Stories 3
Additional Building Above Grade, Below Grade
Structure Type Dry Wall
New Construction N
Schools
Elementary Schools Pointer Ridge
Middle Schools Benjamin Tasker
High Schools Bowie
School District Prince George'S County Public Schools
Others
Pets Allowed Y
HOA Fee Include Other
Senior Community No
Tax ID 17072838506
Ownership Fee Simple
SqFt Source Assessor
Acceptable Financing Cash, Conventional, VA
Horse Property N
Listing Terms Cash, Conventional, VA
Financing Cash,Conventional,VA
Special Listing Condition Standard
Pets Allowed No Pet Restrictions
Read Less

Bought with John Robert Banks • Exit Flagship Realty



