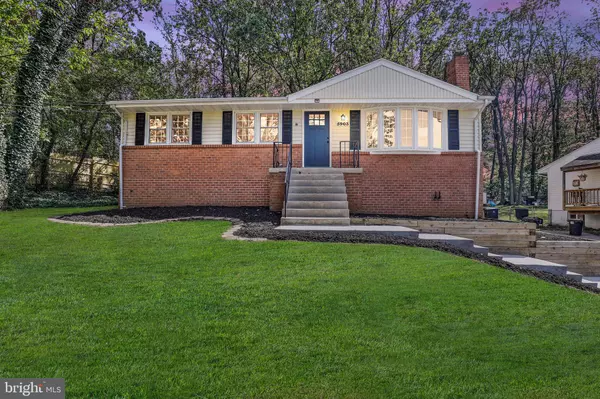For more information regarding the value of a property, please contact us for a free consultation.
5903 MAPLE TER Laurel, MD 20707
Want to know what your home might be worth? Contact us for a FREE valuation!

Our team is ready to help you sell your home for the highest possible price ASAP
Key Details
Sold Price $405,000
Property Type Single Family Home
Sub Type Detached
Listing Status Sold
Purchase Type For Sale
Square Footage 1,546 sqft
Price per Sqft $261
Subdivision West Laurel Acres
MLS Listing ID MDPG2012064
Sold Date 10/25/21
Style Ranch/Rambler
Bedrooms 4
Full Baths 2
HOA Y/N N
Abv Grd Liv Area 1,196
Originating Board BRIGHT
Year Built 1961
Annual Tax Amount $5,317
Tax Year 2021
Lot Size 0.396 Acres
Acres 0.4
Property Description
Welcome to 5903 Maple Terrace; a fully renovated rancher on a premium lot! This home is impressive throughout and checks off the high-demand boxes for today's buyer. All work completed in 2021 prior to listing; new deck, new roof, new kitchen (appliances, cabinets, counters, backsplash, under cabinet lighting, fixtures), resurfaced REAL hardwood floors throughout main level, fresh paint, new LED recessed lighting, new guest bathroom, new primary bathroom, freshly sealed basement floor, new front door, and more! This home offers a functional floor plan with a spacious feel to the living spaces and bedrooms. The LED recessed lighting and the replacement windows make the home feel bright and open on both levels. The basement has a fourth bedroom, high ceilings, full size windows, access to plumbing for a bathroom/kitchen, and a walkout creating in-law suite potential. The deck is massive and includes both stairs and a ramp to the backyard for accessibility. The backyard is flat, spacious, and fenced-in; includes a shed with a new roof, as well. Premium location for commuters with easy access to I-95 and 198! Shopping, dining, golf, parks, and more just moments away! Please schedule your private tour today!
Location
State MD
County Prince Georges
Zoning RR
Rooms
Basement Improved, Outside Entrance, Partially Finished, Rear Entrance, Shelving, Rough Bath Plumb, Space For Rooms, Walkout Stairs, Water Proofing System, Windows, Workshop
Main Level Bedrooms 3
Interior
Interior Features Breakfast Area, Ceiling Fan(s), Dining Area, Entry Level Bedroom, Floor Plan - Traditional, Primary Bath(s), Recessed Lighting, Stall Shower, Tub Shower, Upgraded Countertops, Wood Floors, Other
Hot Water Electric
Heating Central
Cooling Central A/C
Flooring Hardwood
Fireplaces Number 1
Fireplaces Type Wood
Equipment Built-In Microwave, Dishwasher, Disposal, Dryer, Washer, Exhaust Fan, Refrigerator, Stove, Water Heater
Fireplace Y
Window Features Replacement,Screens
Appliance Built-In Microwave, Dishwasher, Disposal, Dryer, Washer, Exhaust Fan, Refrigerator, Stove, Water Heater
Heat Source Oil
Exterior
Exterior Feature Deck(s), Porch(es)
Garage Spaces 4.0
Fence Chain Link, Rear
Water Access N
View Garden/Lawn, Trees/Woods
Roof Type Architectural Shingle
Accessibility Ramp - Main Level, Other
Porch Deck(s), Porch(es)
Total Parking Spaces 4
Garage N
Building
Story 1
Foundation Block
Sewer Public Sewer
Water Public
Architectural Style Ranch/Rambler
Level or Stories 1
Additional Building Above Grade, Below Grade
Structure Type Dry Wall
New Construction N
Schools
School District Prince George'S County Public Schools
Others
Senior Community No
Tax ID 17100993741
Ownership Fee Simple
SqFt Source Assessor
Acceptable Financing Cash, Conventional, FHA, VA
Listing Terms Cash, Conventional, FHA, VA
Financing Cash,Conventional,FHA,VA
Special Listing Condition Standard
Read Less

Bought with Rachel Reinke • Compass
GET MORE INFORMATION




