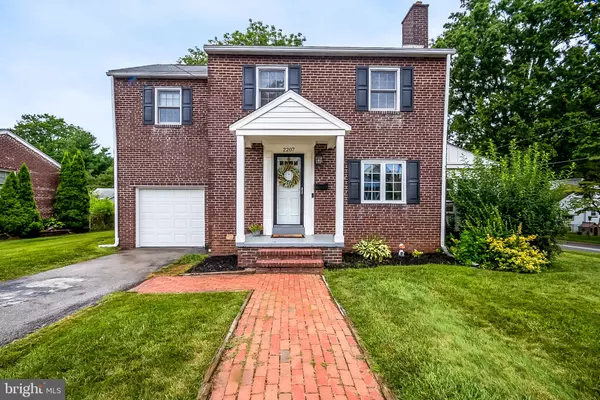For more information regarding the value of a property, please contact us for a free consultation.
2207 GARFIELD AVE Wilmington, DE 19809
Want to know what your home might be worth? Contact us for a FREE valuation!

Our team is ready to help you sell your home for the highest possible price ASAP
Key Details
Sold Price $255,000
Property Type Single Family Home
Sub Type Detached
Listing Status Sold
Purchase Type For Sale
Square Footage 1,250 sqft
Price per Sqft $204
Subdivision Gwinhurst
MLS Listing ID DENC505972
Sold Date 09/30/20
Style Colonial
Bedrooms 3
Full Baths 1
HOA Y/N N
Abv Grd Liv Area 1,250
Originating Board BRIGHT
Year Built 1950
Annual Tax Amount $1,751
Tax Year 2020
Lot Size 7,841 Sqft
Acres 0.18
Lot Dimensions 80.00 x 100.00
Property Description
Welcome to 2207 Garfield Ave! This charming all-brick colonial style home on a corner lot in North Wilmington is now available. The curb appeal of this home stands out with the brick exterior, covered front door, and one car garage. As you enter the home you will notice the new front and storm door. The inviting living room features hardwood floors, a gas fireplace, recessed lighting, and neutral paint. You can also step out of the living room into the porch for your morning coffee and some natural light. The spacious dining room also features hardwood floors and leads to the kitchen. The kitchen has been updated with white cabinets, a tile floor, and some newer stainless steel appliances. You can exit the kitchen to the 20x15 rear deck for easy grilling and entertaining. The upstairs of this home has three generously sized bedrooms and an updated bathroom. You can access the finished attic space through the master bedroom closet making for the perfect at home office, playroom, or game/craft room. The basement, garage, and shed in the backyard offer great storage space. This home has been very well cared for by the current owners and is a great place to call HOME. Schedule your appointment!
Location
State DE
County New Castle
Area Brandywine (30901)
Zoning NC6.5
Rooms
Other Rooms Living Room, Dining Room, Bedroom 2, Bedroom 3, Kitchen, Bedroom 1, Sun/Florida Room
Basement Full
Interior
Hot Water Natural Gas
Heating Forced Air
Cooling Central A/C
Flooring Hardwood, Carpet, Ceramic Tile
Fireplaces Number 1
Fireplaces Type Gas/Propane
Fireplace Y
Heat Source Natural Gas
Exterior
Parking Features Garage - Front Entry
Garage Spaces 3.0
Water Access N
Roof Type Shingle
Accessibility None
Attached Garage 1
Total Parking Spaces 3
Garage Y
Building
Story 2
Sewer Public Sewer
Water Public
Architectural Style Colonial
Level or Stories 2
Additional Building Above Grade, Below Grade
New Construction N
Schools
School District Brandywine
Others
Senior Community No
Tax ID 06-095.00-130
Ownership Fee Simple
SqFt Source Assessor
Acceptable Financing Cash, Conventional, FHA, VA
Listing Terms Cash, Conventional, FHA, VA
Financing Cash,Conventional,FHA,VA
Special Listing Condition Standard
Read Less

Bought with Susan K Burton • Patterson-Schwartz-Brandywine
GET MORE INFORMATION




