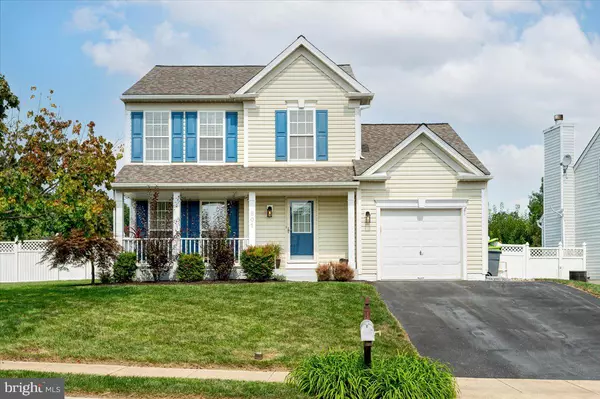For more information regarding the value of a property, please contact us for a free consultation.
801 WHITE PINE LN Joppa, MD 21085
Want to know what your home might be worth? Contact us for a FREE valuation!

Our team is ready to help you sell your home for the highest possible price ASAP
Key Details
Sold Price $370,000
Property Type Single Family Home
Sub Type Detached
Listing Status Sold
Purchase Type For Sale
Square Footage 2,241 sqft
Price per Sqft $165
Subdivision Magnolia Farms
MLS Listing ID MDHR2003816
Sold Date 11/09/21
Style Colonial
Bedrooms 3
Full Baths 3
Half Baths 1
HOA Fees $10/ann
HOA Y/N Y
Abv Grd Liv Area 1,641
Originating Board BRIGHT
Year Built 1998
Annual Tax Amount $3,736
Tax Year 2008
Lot Size 9,261 Sqft
Acres 0.21
Property Description
This beauty in Magnolia Farms on a corner lot will not last long! The inviting front porch is a great spot to start or end your day. You will love the hardwood floors and crown molding throughout the first floor as well as all of the natural light streaming through the many windows. The family room off of the kitchen is currently being used for dining in front of the fireplace, however it could be repurposed for it's original use as there is plenty of room for a kitchen table in the kitchen. The dining room is being used as a cozy reading room, but you will quickly see that all of your dining room furniture will fit in the ample space. The decorative chair rail and wall molding in the dining room really make the room. Three carpeted bedrooms and two full bathrooms are on the second floor. Be sure to look in the master bedroom's walk-in closet, separate sinks in the master bathroom, and the gorgeous view of the pool in the backyard. The basement is fully finished with a theater room or office area as well as a full bathroom and entrance to the backyard. The backyard is nothing short of your own oasis. The inground pool is ready for your next social gathering. The yard is landscaped with a large shed for all of your pool and yard maintenance needs. New roof on the house and shed in 2018, pool pump in 2018, stove in 2020, air conditioning unit in 2014, washing machine in 2016, dryer in 2016, dishwasher in 2016, microwave in 2017, garbage disposal in 2017. Schedule your tour today!
Location
State MD
County Harford
Zoning R3
Rooms
Basement Fully Finished, Outside Entrance, Walkout Stairs
Interior
Interior Features Carpet, Ceiling Fan(s), Crown Moldings, Formal/Separate Dining Room, Family Room Off Kitchen, Walk-in Closet(s)
Hot Water Electric
Heating Forced Air
Cooling Central A/C
Flooring Carpet, Luxury Vinyl Plank, Solid Hardwood, Vinyl
Fireplaces Number 1
Fireplaces Type Mantel(s)
Fireplace Y
Window Features Screens
Heat Source Natural Gas
Laundry Basement
Exterior
Parking Features Garage - Front Entry, Garage Door Opener
Garage Spaces 3.0
Fence Rear
Pool In Ground, Fenced, Concrete, Filtered
Utilities Available Cable TV Available
Water Access N
Roof Type Asphalt
Accessibility None
Attached Garage 1
Total Parking Spaces 3
Garage Y
Building
Lot Description Landscaping, Corner, Front Yard
Story 3
Foundation Block
Sewer Public Sewer
Water Public
Architectural Style Colonial
Level or Stories 3
Additional Building Above Grade, Below Grade
Structure Type Dry Wall,Vaulted Ceilings
New Construction N
Schools
School District Harford County Public Schools
Others
Senior Community No
Tax ID 1301295624
Ownership Fee Simple
SqFt Source Assessor
Acceptable Financing Cash, Conventional, FHA, VA
Listing Terms Cash, Conventional, FHA, VA
Financing Cash,Conventional,FHA,VA
Special Listing Condition Standard
Read Less

Bought with James R Jones III • Weichert Realtors-Limestone



