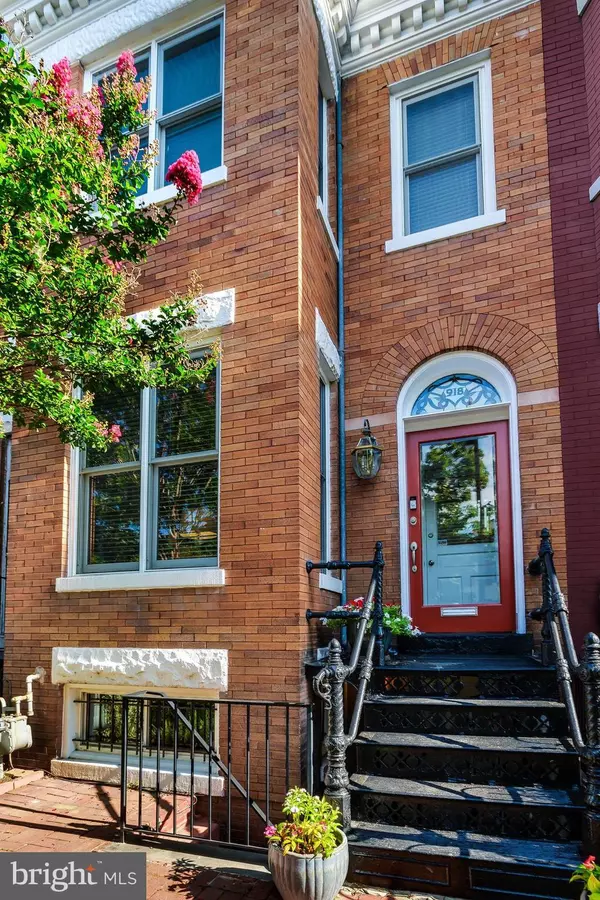For more information regarding the value of a property, please contact us for a free consultation.
918 C ST NE Washington, DC 20002
Want to know what your home might be worth? Contact us for a FREE valuation!

Our team is ready to help you sell your home for the highest possible price ASAP
Key Details
Sold Price $1,200,000
Property Type Townhouse
Sub Type Interior Row/Townhouse
Listing Status Sold
Purchase Type For Sale
Square Footage 2,372 sqft
Price per Sqft $505
Subdivision Old City #1
MLS Listing ID DCDC477836
Sold Date 09/04/20
Style Victorian
Bedrooms 4
Full Baths 3
Half Baths 1
HOA Y/N N
Abv Grd Liv Area 1,632
Originating Board BRIGHT
Year Built 1908
Annual Tax Amount $8,802
Tax Year 2019
Lot Size 1,094 Sqft
Acres 0.03
Property Description
This is your home. Contemporary open floor plan with flourishes of Victorian detail. Steps from Lincoln Park and Eastern Market. Nestled between Eastern Market Metro and Union Station for easy commute. This 3BR, 2.5 BA has the bonus of a large finished basement with 1BR, den, FB, and kitchen with CofO Charming marble-tiled entry opens to spacious living room with light-filled bay window and original Victorian mantelpiece; dining area leads to open-plan gourmet kitchen with stainless appliances (including wine cooler) and granite counters, lots of cabinets, breakfast bar overlooking sunny family room; private back deck. Original stairway with beautiful paneling; glorious master suite with sitting area, skylit bathroom with double sink, and walk-in closet (Elfa closet system); two more sunlit bedrooms and spacious second bath and Bosch washer and dryer in the hallway. Finished basement includes bedroom, den, full bath, kitchen cabinets, stove, microwave, and granite counter tops. Previous owner had a C/O, present owner never changed to their names or rented.
Location
State DC
County Washington
Zoning R4
Direction South
Rooms
Other Rooms Living Room, Dining Room, Primary Bedroom, Bedroom 2, Bedroom 3, Kitchen, Family Room, Den, Foyer, Bedroom 1, Bathroom 1, Bathroom 2, Primary Bathroom
Basement Fully Finished, Front Entrance, Walkout Stairs, Outside Entrance, Heated, Improved, Daylight, Partial
Interior
Interior Features Combination Dining/Living, Breakfast Area, Family Room Off Kitchen, Kitchen - Eat-In, Kitchen - Gourmet, Upgraded Countertops, Wood Floors, Crown Moldings
Hot Water Natural Gas, Electric
Heating Radiator, Baseboard - Electric
Cooling Central A/C, Window Unit(s)
Flooring Wood, Ceramic Tile, Laminated
Fireplaces Type Mantel(s)
Equipment Energy Efficient Appliances, Oven - Self Cleaning, Refrigerator, Stove, Icemaker, Washer, Dryer, Dishwasher, Disposal, Microwave, Exhaust Fan, Oven/Range - Electric, Water Heater
Fireplace Y
Window Features Skylights,Bay/Bow,Screens,Transom
Appliance Energy Efficient Appliances, Oven - Self Cleaning, Refrigerator, Stove, Icemaker, Washer, Dryer, Dishwasher, Disposal, Microwave, Exhaust Fan, Oven/Range - Electric, Water Heater
Heat Source Natural Gas, Electric
Laundry Upper Floor
Exterior
Exterior Feature Enclosed, Deck(s)
Fence Wood, Fully, Other, Rear
Water Access N
Roof Type Rubber
Accessibility None
Porch Enclosed, Deck(s)
Garage N
Building
Story 3
Sewer Public Sewer
Water Public
Architectural Style Victorian
Level or Stories 3
Additional Building Above Grade, Below Grade
Structure Type High
New Construction N
Schools
Elementary Schools Peabody
Middle Schools Stuart-Hobson
High Schools Dunbar Senior
School District District Of Columbia Public Schools
Others
Senior Community No
Tax ID 0938//0032
Ownership Fee Simple
SqFt Source Assessor
Security Features Carbon Monoxide Detector(s),Main Entrance Lock,Window Grills,Security Gate
Acceptable Financing Conventional, Cash
Listing Terms Conventional, Cash
Financing Conventional,Cash
Special Listing Condition Standard
Read Less

Bought with Brian R MacGregor • RLAH @properties
GET MORE INFORMATION




