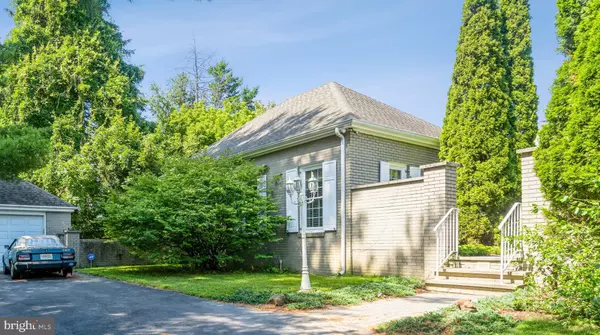For more information regarding the value of a property, please contact us for a free consultation.
4 SOMMERS RD Ewing, NJ 08638
Want to know what your home might be worth? Contact us for a FREE valuation!

Our team is ready to help you sell your home for the highest possible price ASAP
Key Details
Sold Price $417,391
Property Type Single Family Home
Sub Type Detached
Listing Status Sold
Purchase Type For Sale
Square Footage 2,286 sqft
Price per Sqft $182
Subdivision Hampton Hills
MLS Listing ID NJME313482
Sold Date 09/17/21
Style Colonial,French
Bedrooms 3
Full Baths 2
Half Baths 1
HOA Y/N N
Abv Grd Liv Area 2,286
Originating Board BRIGHT
Year Built 1962
Annual Tax Amount $10,834
Tax Year 2020
Lot Size 0.340 Acres
Acres 0.34
Property Description
GREAT CURB APPEAL! This unique French Provincial home in desirable Hampton Hills welcomes you with an ample sized foyer featuring a pretty curved stairway, opening on one side to a large family room and to a large living room on the other. Long windows in each provide pleasant light. A traditional dining room opens to both the living room and the recently updated eat-in kitchen. The 24-foot screened porch is behind the kitchen, and the laundry room, half bath, and primary bedroom with ensuite full bath is on the other side of the kitchen. Up the stairs is a large bedroom with a walk-in closet, a full bath, and an office that leads to a second bedroom that was a later addition. Full basement and detached 2-car garage. Fully fenced-in backyard. Full of charm and tradition, this home offers a lovely lifestyle. Oneminute to I-295, a short ride to Princeton or Route 1 shopping, and 10 minutes to the train station, this location is very convenient. This home is MOVE-IN READY!
Location
State NJ
County Mercer
Area Ewing Twp (21102)
Zoning R-1
Rooms
Other Rooms Living Room, Dining Room, Primary Bedroom, Bedroom 2, Bedroom 3, Kitchen, Family Room, Foyer, Laundry, Office, Bathroom 2, Primary Bathroom, Half Bath, Screened Porch
Basement Unfinished
Main Level Bedrooms 1
Interior
Interior Features Built-Ins
Hot Water Natural Gas
Heating Baseboard - Hot Water
Cooling Ductless/Mini-Split, Central A/C
Flooring Hardwood, Carpet, Ceramic Tile
Fireplaces Number 1
Fireplace Y
Heat Source Natural Gas
Laundry Main Floor
Exterior
Exterior Feature Porch(es), Screened
Parking Features Garage - Front Entry
Garage Spaces 6.0
Water Access N
Accessibility None
Porch Porch(es), Screened
Total Parking Spaces 6
Garage Y
Building
Lot Description Front Yard, Level, SideYard(s), Rear Yard
Story 2
Sewer Public Sewer
Water Public
Architectural Style Colonial, French
Level or Stories 2
Additional Building Above Grade
New Construction N
Schools
Elementary Schools Antheil
Middle Schools Fisher M.S
High Schools Ewing H.S.
School District Ewing Township Public Schools
Others
Senior Community No
Tax ID 02-00223 03-00157
Ownership Fee Simple
SqFt Source Estimated
Special Listing Condition Standard
Read Less

Bought with Laura A Huntsman • Callaway Henderson Sotheby's Int'l-Princeton



