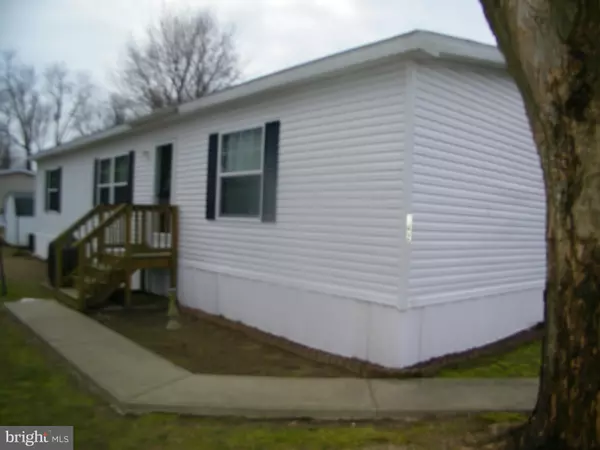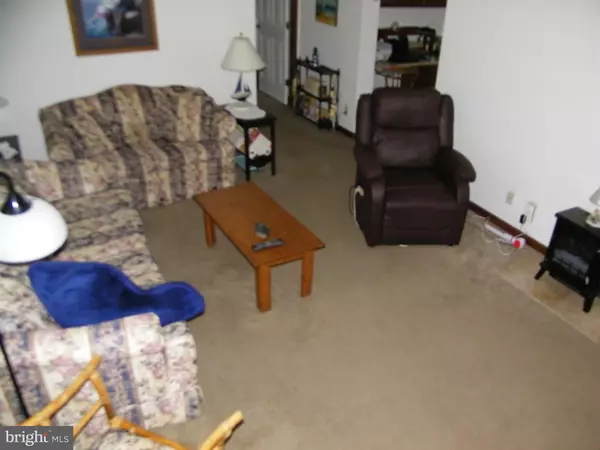For more information regarding the value of a property, please contact us for a free consultation.
342 JEAN BRADLEY CIR Frederica, DE 19946
Want to know what your home might be worth? Contact us for a FREE valuation!

Our team is ready to help you sell your home for the highest possible price ASAP
Key Details
Sold Price $65,000
Property Type Manufactured Home
Sub Type Manufactured
Listing Status Sold
Purchase Type For Sale
Square Footage 1,352 sqft
Price per Sqft $48
Subdivision High Point Tr Pk
MLS Listing ID DEKT246472
Sold Date 11/05/21
Style Class C
Bedrooms 3
Full Baths 2
HOA Y/N N
Abv Grd Liv Area 1,352
Originating Board BRIGHT
Land Lease Amount 529.0
Land Lease Frequency Monthly
Year Built 2013
Annual Tax Amount $242
Tax Year 2020
Lot Size 435 Sqft
Acres 0.01
Property Description
D-9674 One owner home, graciously cared for in a great 55+ community. Lot rent is only $529.75 per month and includes trash, sewer, senior pool and clubhouse. This home has a split floorplan and features propane gas heat (budget plan of less than $75/month for 10 months), central air conditioning, electric bill never more than $113 in the last 12 months and a low bill of $57. Ceiling fans with lights in the living room and dining area. All bedrooms have walk-in closets. 8' x 10' shed included. This is your opportunity to live the good life with others in the same stage of life. Buyer must complete an application and be approved by High Point Mobile Home Park. Call today and arrange your appointment to see your next home!
Location
State DE
County Kent
Area Lake Forest (30804)
Zoning RMH
Direction Southeast
Rooms
Other Rooms Living Room, Dining Room, Primary Bedroom, Bedroom 2, Bedroom 3, Kitchen
Main Level Bedrooms 3
Interior
Interior Features Carpet, Ceiling Fan(s), Entry Level Bedroom, Floor Plan - Open, Pantry, Primary Bath(s), Stall Shower, Tub Shower, Walk-in Closet(s)
Hot Water Electric
Heating Forced Air
Cooling Central A/C
Flooring Carpet, Vinyl
Equipment Built-In Microwave, Built-In Range, Dishwasher, Disposal, Dryer - Electric, Dryer - Front Loading, Oven/Range - Gas, Range Hood, Refrigerator, Water Heater
Fireplace N
Window Features Double Pane,Screens
Appliance Built-In Microwave, Built-In Range, Dishwasher, Disposal, Dryer - Electric, Dryer - Front Loading, Oven/Range - Gas, Range Hood, Refrigerator, Water Heater
Heat Source Propane - Leased
Laundry Main Floor
Exterior
Utilities Available Propane, Under Ground
Water Access N
Street Surface Black Top
Accessibility None
Road Frontage Private
Garage N
Building
Lot Description Cleared
Story 1
Sewer Private Sewer
Water Public
Architectural Style Class C
Level or Stories 1
Additional Building Above Grade
New Construction N
Schools
High Schools Lake Forest
School District Lake Forest
Others
Pets Allowed Y
Senior Community Yes
Age Restriction 55
Tax ID SM-00-12200-01-3100-305
Ownership Land Lease
SqFt Source Estimated
Acceptable Financing Cash
Horse Property N
Listing Terms Cash
Financing Cash
Special Listing Condition Standard
Pets Allowed Cats OK, Dogs OK
Read Less

Bought with Richard Nibblett • CALLAWAY FARNELL AND MOORE



