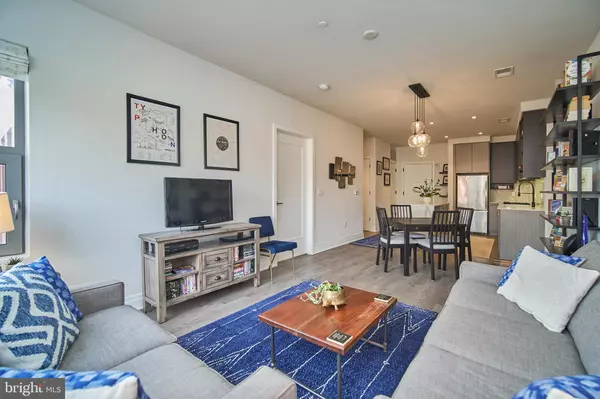For more information regarding the value of a property, please contact us for a free consultation.
900 11TH ST SE #202 Washington, DC 20003
Want to know what your home might be worth? Contact us for a FREE valuation!

Our team is ready to help you sell your home for the highest possible price ASAP
Key Details
Sold Price $502,000
Property Type Condo
Sub Type Condo/Co-op
Listing Status Sold
Purchase Type For Sale
Square Footage 681 sqft
Price per Sqft $737
Subdivision Old City #1
MLS Listing ID DCDC507342
Sold Date 03/31/21
Style Contemporary
Bedrooms 1
Full Baths 1
Condo Fees $321/mo
HOA Y/N N
Abv Grd Liv Area 681
Originating Board BRIGHT
Year Built 2017
Annual Tax Amount $2,945
Tax Year 2020
Property Description
** Stylish 1 bedroom condo WITH RESERVED PARKING in the vibrant heart of Capitol Hill with extraordinary accessibility to Barracks Row, and the surrounding area. Architecturally exciting, this unit features huge windows, wide plank composite wood flooring, high ceilings, copious closet space, and open concept living! The sleek open gourmet kitchen offers Calacatta quartz counters, expansive center island with waterfall counters, soft close drawers, and stainless steel appliances. The kitchen flows into the sun-drenched living room with floor to ceiling windows, display shelving, and city views. The generous bedroom has a walk-in closet, and a wall closet both with custom Elfa closet systems. There is a dual entry bathroom with a double vanity. The unit is complete with a full-sized W/D. Kipling House is a pet friendly building with a fabulous roof top deck with panoramic views of Downtown DC and a terrace with a fire-pit. The building has bike storage, a package concierge, and secured entry. Just blocks from countless restaurants, bars, the Eastern Market, Trader Joes, Nats park , Audi Field, Navy Yard as well as the Anacostia Riverwalk Trail and 2 Metro Stations. Walkscore of 95!!!!
Location
State DC
County Washington
Zoning RESIDENTIAL
Rooms
Other Rooms Living Room, Primary Bedroom, Kitchen, Primary Bathroom
Main Level Bedrooms 1
Interior
Interior Features Combination Dining/Living, Kitchen - Eat-In, Kitchen - Gourmet, Upgraded Countertops, Built-Ins, Floor Plan - Open, Window Treatments, Wood Floors
Hot Water Natural Gas
Heating Central
Cooling Central A/C
Equipment Microwave, Refrigerator, Stainless Steel Appliances, Washer/Dryer Stacked, Dishwasher, Disposal, Icemaker, Washer, Stove, Oven/Range - Gas, Dryer
Appliance Microwave, Refrigerator, Stainless Steel Appliances, Washer/Dryer Stacked, Dishwasher, Disposal, Icemaker, Washer, Stove, Oven/Range - Gas, Dryer
Heat Source Electric
Laundry Dryer In Unit, Washer In Unit
Exterior
Garage Spaces 1.0
Parking On Site 1
Amenities Available Common Grounds, Other, Elevator, Picnic Area
Water Access N
View City
Accessibility None
Total Parking Spaces 1
Garage N
Building
Story 1
Unit Features Mid-Rise 5 - 8 Floors
Sewer Public Sewer
Water Public
Architectural Style Contemporary
Level or Stories 1
Additional Building Above Grade, Below Grade
New Construction N
Schools
School District District Of Columbia Public Schools
Others
Pets Allowed Y
HOA Fee Include Ext Bldg Maint,Insurance,Management,Reserve Funds,Sewer,Snow Removal,Trash,Water
Senior Community No
Tax ID 0996//2019
Ownership Condominium
Special Listing Condition Standard
Pets Allowed Cats OK, Dogs OK, Number Limit
Read Less

Bought with Hilary Bubes • Compass
GET MORE INFORMATION




