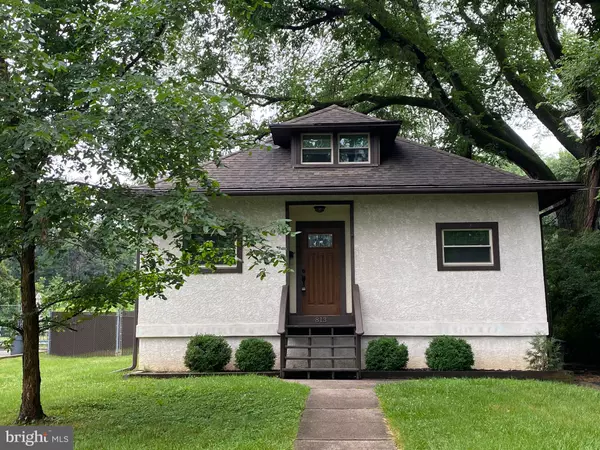For more information regarding the value of a property, please contact us for a free consultation.
813 GREEN LN Secane, PA 19018
Want to know what your home might be worth? Contact us for a FREE valuation!

Our team is ready to help you sell your home for the highest possible price ASAP
Key Details
Sold Price $290,000
Property Type Single Family Home
Sub Type Detached
Listing Status Sold
Purchase Type For Sale
Square Footage 1,476 sqft
Price per Sqft $196
Subdivision None Available
MLS Listing ID PADE548666
Sold Date 12/17/21
Style Bungalow
Bedrooms 4
Full Baths 1
Half Baths 1
HOA Y/N N
Abv Grd Liv Area 1,476
Originating Board BRIGHT
Year Built 1957
Annual Tax Amount $5,924
Tax Year 2021
Lot Size 8,494 Sqft
Acres 0.19
Lot Dimensions 60.00 x 150.00
Property Description
4 bedrooms, 1.5 bathrooms on the best street in Secane! Starting with the outside - this home sits well off of the street with a large front yard, a brand new private driveway with parking for 3 cars, plenty of space between neighbors on either side, and no neighbors to the rear! The large backyard is fully fenced in and features a garage-sized storage shed with electricity and a refinished deck with sliding doors leading into the kitchen. Going inside - the main floor has 3 bedrooms, 1 full bathroom, large living room with fireplace, dining room, and kitchen. Brand new Luxury Vinyl Plank flooring runs through the entryway, living room, dining room, and kitchen. The beautiful, original woodwork, door frames, and solid-wood doors been left untouched, giving this home the unique character that many renovated homes are lacking these days. The kitchen has brand-new stainless steel appliances, white cabinets, and granite countertops. Up on the second floor, we have a powder room which is brand new from top to bottom, 1 bedroom, 1 bonus room (could be a bedroom, but no closet), and 2 large crawlspace storage spaces. The basement has been professionally waterproofed with sump-pump & French drain. New sewer lateral line was completed in April.
Location
State PA
County Delaware
Area Upper Darby Twp (10416)
Zoning RESIDENTIAL
Rooms
Basement Full
Main Level Bedrooms 3
Interior
Hot Water Natural Gas
Heating Hot Water
Cooling Wall Unit
Fireplaces Number 1
Fireplace Y
Heat Source Natural Gas
Laundry Basement
Exterior
Garage Spaces 3.0
Water Access N
Accessibility None
Total Parking Spaces 3
Garage N
Building
Story 2
Sewer Public Sewer
Water Public
Architectural Style Bungalow
Level or Stories 2
Additional Building Above Grade, Below Grade
New Construction N
Schools
School District Upper Darby
Others
Senior Community No
Tax ID 16-13-02112-00
Ownership Fee Simple
SqFt Source Assessor
Acceptable Financing Conventional, FHA, VA, Cash
Listing Terms Conventional, FHA, VA, Cash
Financing Conventional,FHA,VA,Cash
Special Listing Condition Standard
Read Less

Bought with Barbara L Kirsch • Homestarr Realty
GET MORE INFORMATION




