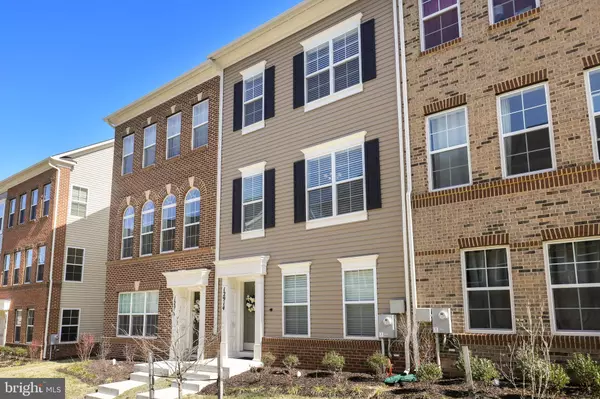For more information regarding the value of a property, please contact us for a free consultation.
12914 RUSTIC ROCK LN Beltsville, MD 20705
Want to know what your home might be worth? Contact us for a FREE valuation!

Our team is ready to help you sell your home for the highest possible price ASAP
Key Details
Sold Price $435,000
Property Type Townhouse
Sub Type Interior Row/Townhouse
Listing Status Sold
Purchase Type For Sale
Square Footage 1,600 sqft
Price per Sqft $271
Subdivision The Brick Yard
MLS Listing ID MDPG601536
Sold Date 05/06/21
Style Colonial
Bedrooms 3
Full Baths 3
Half Baths 1
HOA Fees $105/mo
HOA Y/N Y
Abv Grd Liv Area 1,600
Originating Board BRIGHT
Year Built 2019
Annual Tax Amount $5,371
Tax Year 2020
Lot Size 1,200 Sqft
Acres 0.03
Property Description
Welcome to this light-filled home that is better-than-brand-new and offers an amazing Urban lifestyle! This gorgeous townhome boasts 3 bedrooms, 3.5 baths, hardwood floors on the main level, open floor plan for a spectacular kitchen with a large center island, granite countertops, and stainless-steel appliances. The upper level hosts a luxurious owners suite with a large walk-in closet and attached master bath with his-and-her sinks. Upper-level laundry for added convenience. One additional bedroom with a large walk-in closet and a hall bath complete this level. The finished lower level offers an additional bedroom with a full bath. 2-car garage and ample parking in the community! Location! Minutes from ICC at the intersection of Muirkirk Rd and Brickyard Blvd. Enhanced community amenities including walk/bike trails, volleyball court, parks, tot lots, village greens, and a central lake and promenade with overlook, pool, gym, and clubhouse. Close to MARC, 200, 95, 495, and 295. Close to the Konterra Town Center! Offer review, Sunday, April 18, at 3 p.m.
Location
State MD
County Prince Georges
Zoning I2
Interior
Interior Features Attic, Built-Ins, Breakfast Area, Carpet, Combination Dining/Living, Combination Kitchen/Dining, Crown Moldings, Family Room Off Kitchen, Floor Plan - Open, Kitchen - Island, Pantry, Primary Bath(s), Recessed Lighting, Stall Shower, Store/Office, Tub Shower, Upgraded Countertops, Walk-in Closet(s), Window Treatments, Wood Floors, Other
Hot Water Natural Gas
Heating Forced Air
Cooling Central A/C
Flooring Carpet, Hardwood
Equipment Built-In Microwave, Disposal, Dishwasher, Dryer, Exhaust Fan, Icemaker, Microwave, Refrigerator, Oven/Range - Gas, Stainless Steel Appliances, Washer, Water Heater
Fireplace N
Appliance Built-In Microwave, Disposal, Dishwasher, Dryer, Exhaust Fan, Icemaker, Microwave, Refrigerator, Oven/Range - Gas, Stainless Steel Appliances, Washer, Water Heater
Heat Source Natural Gas
Laundry Has Laundry, Dryer In Unit, Washer In Unit
Exterior
Parking Features Garage - Rear Entry
Garage Spaces 2.0
Water Access N
Accessibility None
Attached Garage 2
Total Parking Spaces 2
Garage Y
Building
Story 3
Sewer Public Sewer
Water Public
Architectural Style Colonial
Level or Stories 3
Additional Building Above Grade, Below Grade
New Construction N
Schools
Elementary Schools Vansville
Middle Schools Martin Luther King Jr.
High Schools Laurel
School District Prince George'S County Public Schools
Others
Senior Community No
Tax ID 17105607288
Ownership Fee Simple
SqFt Source Assessor
Horse Property N
Special Listing Condition Standard
Read Less

Bought with Anthony Eugene Ellis Moorman • Century 21 Certified Realty Group, LLC
GET MORE INFORMATION




