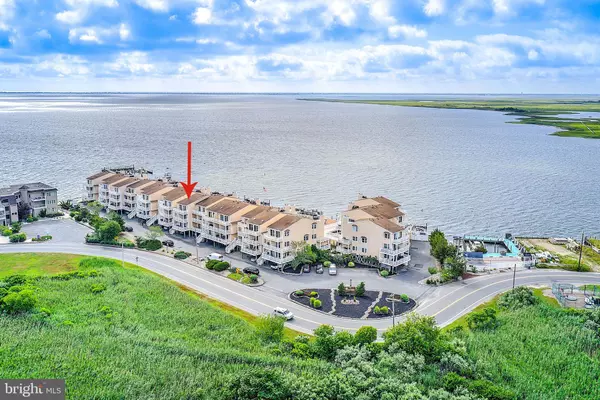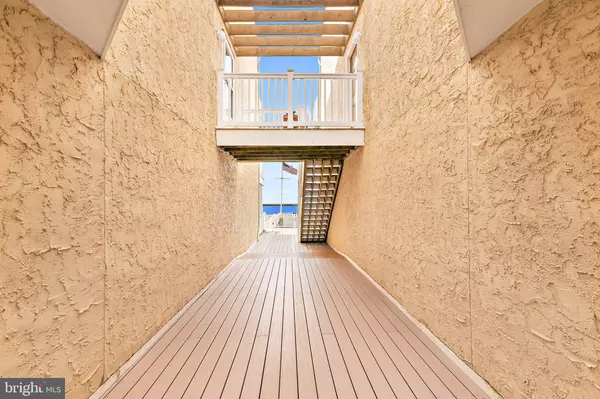For more information regarding the value of a property, please contact us for a free consultation.
401 BAYSHORE DR #12B Barnegat, NJ 08005
Want to know what your home might be worth? Contact us for a FREE valuation!

Our team is ready to help you sell your home for the highest possible price ASAP
Key Details
Sold Price $323,000
Property Type Condo
Sub Type Condo/Co-op
Listing Status Sold
Purchase Type For Sale
Square Footage 1,275 sqft
Price per Sqft $253
Subdivision Barnegat On The Bay
MLS Listing ID NJOC400186
Sold Date 10/01/20
Style Other
Bedrooms 2
Full Baths 2
HOA Fees $365/mo
HOA Y/N Y
Abv Grd Liv Area 1,275
Originating Board BRIGHT
Year Built 1986
Annual Tax Amount $7,406
Tax Year 2019
Lot Dimensions 0.00 x 0.00
Property Description
Get your piece of paradise in this most updated, well appointed condo AT Barnegat On The Bay with spectacular views of the bay, pool area, and private marina, for residents only! Featuring Custom Kitchen, with Upgraded Cabinets, Granite Tops, Ceramic Tile Floor, Large Family Room with Corner gas Fireplace, Double Slider Doors to Maintenance Free Deck. 1 Bedroom on First Floor, Maintenance free balcony; along with an upgraded Full Bath. The second floor is a large flowing/open master suite with double sliding glass doors to a large maintenance free balcony, and a master bath that accommodates all your needs. All custom window treatments throughout. Comes mostly furnished! The boat slip is included with water and electric plus stations for wave runners. Large heated built in pool with additional maintenance free decking to enjoy! Tandem parking under unit and large storage shed. Insurance covers Flood and outside maintenance. Total Turnkey and ready for the next owner to start their Jersey Shore memories!
Location
State NJ
County Ocean
Area Barnegat Twp (21501)
Zoning CM
Rooms
Main Level Bedrooms 2
Interior
Interior Features Carpet, Ceiling Fan(s), Combination Kitchen/Dining, Entry Level Bedroom, Floor Plan - Open, Kitchen - Eat-In, Primary Bath(s), Pantry, Recessed Lighting, Stall Shower, Upgraded Countertops, Walk-in Closet(s), Window Treatments
Hot Water Natural Gas
Heating Forced Air
Cooling Central A/C, Ceiling Fan(s)
Fireplaces Number 1
Fireplaces Type Corner, Fireplace - Glass Doors, Gas/Propane, Insert
Equipment Built-In Microwave, Dishwasher, Oven/Range - Gas, Refrigerator, Washer/Dryer Stacked, Water Heater, Water Heater - Tankless
Furnishings Yes
Fireplace Y
Window Features Double Pane,Screens,Sliding,Storm
Appliance Built-In Microwave, Dishwasher, Oven/Range - Gas, Refrigerator, Washer/Dryer Stacked, Water Heater, Water Heater - Tankless
Heat Source Natural Gas
Laundry Upper Floor
Exterior
Exterior Feature Balconies- Multiple
Garage Spaces 2.0
Parking On Site 2
Utilities Available Cable TV
Amenities Available Boat Dock/Slip, Common Grounds, Pool - Outdoor, Reserved/Assigned Parking
Waterfront Description Private Dock Site
Water Access Y
Water Access Desc Boat - Powered,Canoe/Kayak,Personal Watercraft (PWC)
View Bay
Accessibility Level Entry - Main
Porch Balconies- Multiple
Total Parking Spaces 2
Garage N
Building
Story 2
Foundation Pilings
Sewer Public Sewer
Water Public
Architectural Style Other
Level or Stories 2
Additional Building Above Grade, Below Grade
New Construction N
Schools
High Schools Barnegat
School District Barnegat Township Public Schools
Others
Pets Allowed Y
HOA Fee Include All Ground Fee,Common Area Maintenance,Custodial Services Maintenance,Management,Pool(s),Reserve Funds,Trash
Senior Community No
Tax ID 01-00202-00006-C12B
Ownership Condominium
Acceptable Financing Cash, Conventional
Listing Terms Cash, Conventional
Financing Cash,Conventional
Special Listing Condition Standard
Pets Allowed Number Limit
Read Less

Bought with Pamela Camiscioni • The Van Dyk Group - Barnegat
GET MORE INFORMATION




