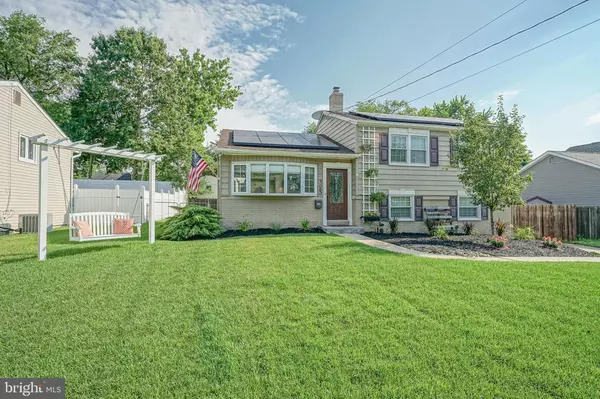For more information regarding the value of a property, please contact us for a free consultation.
323 OGDEN RD Wenonah, NJ 08090
Want to know what your home might be worth? Contact us for a FREE valuation!

Our team is ready to help you sell your home for the highest possible price ASAP
Key Details
Sold Price $255,000
Property Type Single Family Home
Sub Type Detached
Listing Status Sold
Purchase Type For Sale
Square Footage 1,712 sqft
Price per Sqft $148
Subdivision Oak Valley
MLS Listing ID NJGL261220
Sold Date 08/28/20
Style Split Level
Bedrooms 4
Full Baths 2
HOA Y/N N
Abv Grd Liv Area 1,712
Originating Board BRIGHT
Year Built 1956
Annual Tax Amount $5,140
Tax Year 2019
Lot Size 7,705 Sqft
Acres 0.18
Lot Dimensions 67.00 x 115.00
Property Description
SMART HOME FOR A SMART BUYER!! This home has been upgraded from top to bottom with the latest of smart technology out there. Nest thermostat, smart home lighting, exterior security camera system and a built in Alexa. Kitchen and bathrooms have all been remodeled and upgraded with the finest finishes. Quartz counters in the kitchen, luxury plank vinyl flooring, stainless steel appliances and sliding door pantry for storage. There are two full bathrooms in this home with all new fixtures, paint and lighting. The great room as you enter hosts an electric fireplace and big screen TV which is staying with the home. It is a combination living/dining room area which is perfect for large gatherings. The master bedroom features a tray ceiling, accent lighting and a chandelier. Amazing details are throughout this home. There are three bedrooms on the upper level and a fourth on the lower. There is a bonus room currently set up as a bedroom, but could be that 2nd living space for the kids to hang out. The laundry room is huge with plenty of shelving for all typed of storage. Roof is 8 years old, HVAC 12 years old, windows are 6 years and solar panels were installed 2 years ago. SOLAR IS OWNED!! The solar power pays for the seller s electric and gas bills. The house is wired for a portable backup generator system which runs 80% of the home. The seller plans to include all the mounted TVs in the sale. Great plus, there is extended parking to house 5 to 6 cars in the driveway, the back yard is fenced in and the front yard has brand new sod and landscaping. Make your appointment now before it is too late!!
Location
State NJ
County Gloucester
Area Deptford Twp (20802)
Zoning RESIDENTIAL
Rooms
Other Rooms Living Room, Dining Room, Primary Bedroom, Bedroom 2, Bedroom 3, Bedroom 4, Kitchen, Family Room, Laundry
Interior
Interior Features Combination Dining/Living, Crown Moldings, Kitchen - Galley, Recessed Lighting, Upgraded Countertops, Wainscotting
Hot Water Natural Gas
Heating Forced Air
Cooling Central A/C
Flooring Carpet, Ceramic Tile, Laminated
Equipment Built-In Microwave, Built-In Range, Dishwasher, Dryer - Gas, Exhaust Fan, Icemaker, Oven/Range - Gas, Washer - Front Loading
Fireplace N
Window Features Bay/Bow,Double Pane
Appliance Built-In Microwave, Built-In Range, Dishwasher, Dryer - Gas, Exhaust Fan, Icemaker, Oven/Range - Gas, Washer - Front Loading
Heat Source Natural Gas
Exterior
Exterior Feature Deck(s)
Garage Spaces 5.0
Utilities Available Cable TV, Electric Available, Natural Gas Available
Water Access N
Roof Type Architectural Shingle,Shingle
Accessibility None
Porch Deck(s)
Total Parking Spaces 5
Garage N
Building
Lot Description Rear Yard, SideYard(s)
Story 3
Sewer Public Sewer
Water Public
Architectural Style Split Level
Level or Stories 3
Additional Building Above Grade, Below Grade
Structure Type Tray Ceilings
New Construction N
Schools
Elementary Schools Oak Valley E.S.
Middle Schools Monongahela M.S.
High Schools Deptford Township H.S.
School District Deptford Township Public Schools
Others
Senior Community No
Tax ID 02-00562-00012
Ownership Fee Simple
SqFt Source Assessor
Security Features Exterior Cameras
Acceptable Financing Cash, Conventional, FHA, VA
Listing Terms Cash, Conventional, FHA, VA
Financing Cash,Conventional,FHA,VA
Special Listing Condition Standard
Read Less

Bought with Margaret Amaradio • BHHS Fox & Roach-Washington-Gloucester
GET MORE INFORMATION




