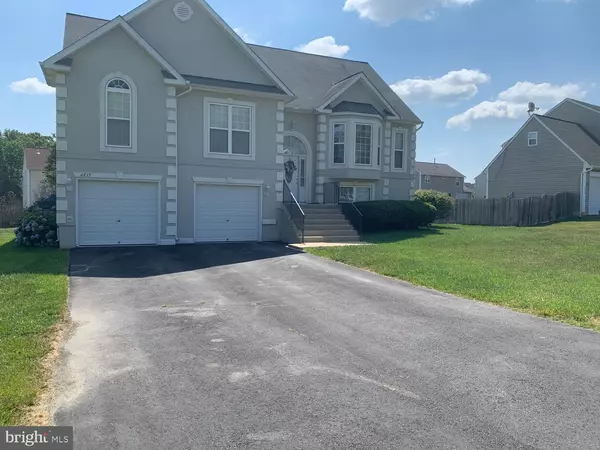For more information regarding the value of a property, please contact us for a free consultation.
6215 SALISBURY DR Spotsylvania, VA 22553
Want to know what your home might be worth? Contact us for a FREE valuation!

Our team is ready to help you sell your home for the highest possible price ASAP
Key Details
Sold Price $379,900
Property Type Single Family Home
Sub Type Detached
Listing Status Sold
Purchase Type For Sale
Square Footage 3,211 sqft
Price per Sqft $118
Subdivision Crown Grant
MLS Listing ID VASP223408
Sold Date 08/17/20
Style Split Foyer
Bedrooms 5
Full Baths 3
HOA Fees $33/mo
HOA Y/N Y
Abv Grd Liv Area 1,691
Originating Board BRIGHT
Year Built 2003
Annual Tax Amount $2,505
Tax Year 2020
Lot Size 0.251 Acres
Acres 0.25
Property Description
Location, location, location Located in Crown Grant, a highly sought after neighborhood in the community close to all the everything. Plenty of natural sunlight throughout. This beautiful home is in excellent condition. This approximately 3,200 square foot, 5 BR/3 BA home is beautifully planned out with everything you need on the main level. Spacious master bedroom with sitting room and large bathroom with soaking tub and shower. Upgraded kitchen with two eating areas overlooking deck and spacious backyard. This spacious home features a media room, plenty of closet space and storage, in-ground sprinkler system, deck and shed. Perfect for your backyard gatherings and cook outs. Invite all your friends over as this home has ample parking with its Two car attached garage and large driveway. COME HOME TODAY. **Please wear masks and if possible gloves. Please refrain from touching surfaces and wear booties furnished at the door.**
Location
State VA
County Spotsylvania
Zoning RU
Rooms
Main Level Bedrooms 3
Interior
Interior Features Carpet, Ceiling Fan(s), Wood Floors, Kitchen - Table Space, Kitchen - Gourmet, Formal/Separate Dining Room, Floor Plan - Open, Floor Plan - Traditional, Pantry, Primary Bath(s), Family Room Off Kitchen, Dining Area, Sprinkler System
Hot Water Natural Gas
Heating Forced Air
Cooling Ceiling Fan(s), Central A/C
Flooring Hardwood
Fireplaces Number 1
Fireplaces Type Fireplace - Glass Doors, Mantel(s), Gas/Propane
Equipment Stainless Steel Appliances, Refrigerator, Icemaker, Stove, Washer, Built-In Microwave, Dryer, Disposal
Furnishings No
Fireplace Y
Appliance Stainless Steel Appliances, Refrigerator, Icemaker, Stove, Washer, Built-In Microwave, Dryer, Disposal
Heat Source Electric
Laundry Has Laundry
Exterior
Exterior Feature Deck(s)
Parking Features Garage - Front Entry, Garage Door Opener, Inside Access
Garage Spaces 2.0
Water Access N
Roof Type Shingle,Composite
Accessibility None
Porch Deck(s)
Attached Garage 2
Total Parking Spaces 2
Garage Y
Building
Story 2
Sewer Public Sewer
Water Public
Architectural Style Split Foyer
Level or Stories 2
Additional Building Above Grade, Below Grade
New Construction N
Schools
Elementary Schools Courthouse Road
Middle Schools Spotsylvania
High Schools Courtland
School District Spotsylvania County Public Schools
Others
Senior Community No
Tax ID 34J4-54-
Ownership Fee Simple
SqFt Source Assessor
Acceptable Financing Negotiable
Listing Terms Negotiable
Financing Negotiable
Special Listing Condition Standard
Read Less

Bought with Valerie L Dellandre • CENTURY 21 New Millennium
GET MORE INFORMATION




