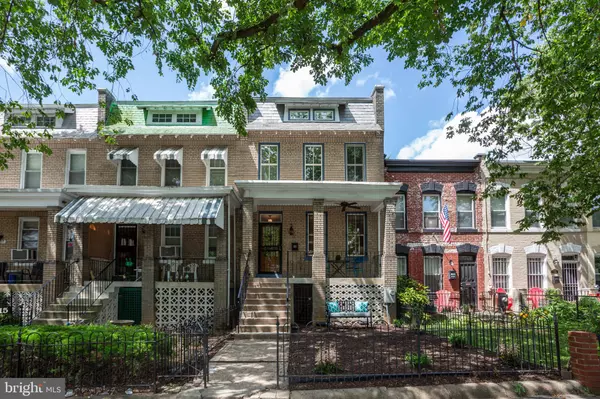For more information regarding the value of a property, please contact us for a free consultation.
813 KENTUCKY AVE SE Washington, DC 20003
Want to know what your home might be worth? Contact us for a FREE valuation!

Our team is ready to help you sell your home for the highest possible price ASAP
Key Details
Sold Price $1,250,000
Property Type Townhouse
Sub Type Interior Row/Townhouse
Listing Status Sold
Purchase Type For Sale
Square Footage 2,567 sqft
Price per Sqft $486
Subdivision Old City #1
MLS Listing ID DCDC476828
Sold Date 08/14/20
Style Federal
Bedrooms 3
Full Baths 3
Half Baths 1
HOA Y/N N
Abv Grd Liv Area 1,767
Originating Board BRIGHT
Year Built 1925
Annual Tax Amount $7,933
Tax Year 2019
Lot Size 1,928 Sqft
Acres 0.04
Property Description
Welcome to this beautiful and spacious 3 BR/3.5 BA home on the Hill with two-car secure garage parking and tons of storage. The recently renovated 2,700SF home features 3 finished levels with 4 separate and private outdoor areas for you to relax in this summer! Enjoy a well-maintained front and back garden, including a front porch with a ceiling fan, great for reading a book with a glass of lemonade! This special home combines the historic charm found in exposed brick walls, original transoms, and refinished hardwood floors throughout, with modern conveniences like tank less water heaters and solar rooftop panels. The main level features an open layout with a large kitchen that boasts a built-in island, SS appliances, tons of storage and newly painted white cabinets. The kitchen opens up to a dining room, and offers a separate living room and family room that extends to a spacious back deck, perfect for grilling! The main level includes a powder room. The top floor features three bedrooms with two full bathrooms, one en-suite, plenty of storage and tons of light, compliments of the hall skylight. The generous owner's suite incorporates a wrap around breakfast porch, perfect for yoga or your Peloton as you look out on your 17-foot private deck! The owner's bathroom has been updated and features a skylight and double shower head. The lower level features a family room, kitchenette, W/D and an au pair/in law suite connecting to a full bathroom. A mud room leading to a large storage room with a built-in bike rack provides easy access to the backyard. The house is close to everything...2 blocks to the Potomac Ave metro and minutes from Harris Teeter and Safeway. In-bounds for Capitol Hill Cluster School (Peabody, Watkins, Stuart-Hobson). Easy walk to Anacostia bike path which will take you to Navy Yard and the SW waterfront. Quiet, 1-way street in a wonderful, family-friendly neighborhood featuring annual block parties and movie nights with a projector in the park across the street. Welcome Home!
Location
State DC
County Washington
Zoning RF-1
Rooms
Basement Combination
Interior
Interior Features 2nd Kitchen, Built-Ins, Ceiling Fan(s), Combination Kitchen/Dining, Dining Area, Family Room Off Kitchen, Floor Plan - Open, Kitchen - Eat-In, Kitchen - Island, Skylight(s), Tub Shower, Walk-in Closet(s), Wood Floors, Recessed Lighting
Hot Water Other
Heating Radiator
Cooling Central A/C, Other
Fireplaces Number 1
Equipment Built-In Microwave, Built-In Range, Dryer, Oven - Single, Oven/Range - Gas, Stainless Steel Appliances, Washer
Appliance Built-In Microwave, Built-In Range, Dryer, Oven - Single, Oven/Range - Gas, Stainless Steel Appliances, Washer
Heat Source Natural Gas
Exterior
Exterior Feature Deck(s), Patio(s)
Water Access N
Accessibility None
Porch Deck(s), Patio(s)
Garage N
Building
Story 2
Sewer Public Sewer
Water Public
Architectural Style Federal
Level or Stories 2
Additional Building Above Grade, Below Grade
New Construction N
Schools
School District District Of Columbia Public Schools
Others
Senior Community No
Tax ID 1077//0118
Ownership Fee Simple
SqFt Source Assessor
Special Listing Condition Standard
Read Less

Bought with Michele Pratt • Keller Williams Capital Properties
GET MORE INFORMATION




