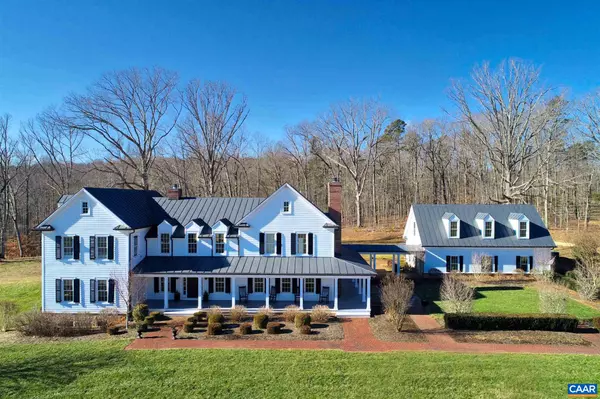For more information regarding the value of a property, please contact us for a free consultation.
1451 SMOKEHOUSE CT CT Earlysville, VA 22936
Want to know what your home might be worth? Contact us for a FREE valuation!

Our team is ready to help you sell your home for the highest possible price ASAP
Key Details
Sold Price $1,735,000
Property Type Single Family Home
Sub Type Detached
Listing Status Sold
Purchase Type For Sale
Square Footage 6,908 sqft
Price per Sqft $251
Subdivision Frays Grant
MLS Listing ID 614379
Sold Date 04/27/21
Style Farmhouse/National Folk
Bedrooms 5
Full Baths 4
Half Baths 1
HOA Fees $122/ann
HOA Y/N Y
Abv Grd Liv Area 4,464
Originating Board CAAR
Year Built 2009
Annual Tax Amount $11,068
Tax Year 2020
Lot Size 24.910 Acres
Acres 24.91
Property Description
Sited on one of the first parcels to sell in Fray?s Grant, this elegant, light-filled farmhouse was built in 2009 and features a 1st floor master as well as 4 more spacious bedrooms upstairs. Upon entering the house you are greeted with soaring ceilings, oversized fireplace & exposed beams. The lower level boasts an incredible bar & all-around casual entertaining space plus full bath. A walk-up space over the garage could be an apartment or home office. The land is fenced for horses & there is a serviceable barn with tack and feed room. The open, gently rolling 25 acres is comprised of 2 separate, buildable lots. Truly, this parcel is stunning, with a pond, water & mountain views plus sweeping vistas of the surrounding countryside. Enjoy this setting from the expansive front and side porches. Other features include a lovely, dead-level side lawn bordered by hedges, multiple potential pool sites and gracious entrance with brick pillars. The rear lawn could be a soccer field too! 6-7 minutes to all conveniences and under 20 minutes to Downtown Charlottesville, in an established neighborhood of other distinguished homes on large parcels.,Granite Counter,Painted Cabinets,White Cabinets,Fireplace in Family Room,Fireplace in Great Room
Location
State VA
County Albemarle
Zoning RA
Rooms
Other Rooms Dining Room, Primary Bedroom, Kitchen, Family Room, Foyer, Study, Exercise Room, Great Room, Laundry, Mud Room, Recreation Room, Primary Bathroom, Full Bath, Half Bath, Additional Bedroom
Basement Fully Finished, Heated, Interior Access, Outside Entrance, Walkout Level
Main Level Bedrooms 1
Interior
Interior Features Walk-in Closet(s), Breakfast Area, Kitchen - Island, Recessed Lighting, Entry Level Bedroom
Heating Central, Heat Pump(s)
Cooling Central A/C, Heat Pump(s)
Flooring Carpet, Ceramic Tile, Hardwood
Fireplaces Number 2
Fireplaces Type Wood
Equipment Dryer, Washer/Dryer Hookups Only, Washer, Dishwasher, Disposal, Oven/Range - Gas, Microwave, Refrigerator
Fireplace Y
Window Features Double Hung,Low-E,Screens,Transom
Appliance Dryer, Washer/Dryer Hookups Only, Washer, Dishwasher, Disposal, Oven/Range - Gas, Microwave, Refrigerator
Heat Source Other, Propane - Owned, Wood
Exterior
Exterior Feature Patio(s), Porch(es)
Parking Features Other, Garage - Rear Entry
Fence Partially
View Courtyard, Garden/Lawn
Roof Type Architectural Shingle,Metal
Farm Other
Accessibility None
Porch Patio(s), Porch(es)
Garage Y
Building
Lot Description Sloping, Landscaping
Story 2
Foundation Concrete Perimeter
Sewer Septic Exists
Water Well
Architectural Style Farmhouse/National Folk
Level or Stories 2
Additional Building Above Grade, Below Grade
Structure Type 9'+ Ceilings,Vaulted Ceilings,Cathedral Ceilings
New Construction N
Schools
Elementary Schools Broadus Wood
High Schools Albemarle
School District Albemarle County Public Schools
Others
Ownership Other
Security Features Security System,Smoke Detector
Horse Property Y
Horse Feature Arena, Arena, Paddock, Horses Allowed
Special Listing Condition Standard
Read Less

Bought with SALLY NIVER NEILL • LORING WOODRIFF REAL ESTATE ASSOCIATES



