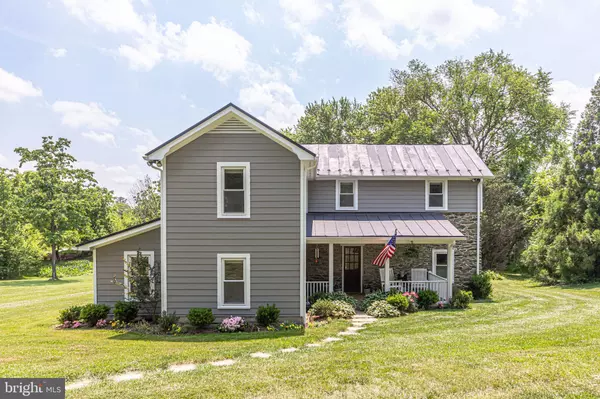For more information regarding the value of a property, please contact us for a free consultation.
38535 PURPLE MARTIN LN Hamilton, VA 20158
Want to know what your home might be worth? Contact us for a FREE valuation!

Our team is ready to help you sell your home for the highest possible price ASAP
Key Details
Sold Price $657,000
Property Type Single Family Home
Sub Type Detached
Listing Status Sold
Purchase Type For Sale
Square Footage 2,408 sqft
Price per Sqft $272
Subdivision None Available
MLS Listing ID VALO414162
Sold Date 08/27/20
Style Colonial
Bedrooms 4
Full Baths 2
HOA Y/N N
Abv Grd Liv Area 2,408
Originating Board BRIGHT
Year Built 1850
Annual Tax Amount $4,855
Tax Year 2020
Lot Size 3.110 Acres
Acres 3.11
Property Description
Prepare to fall in love with this historic, thoughtfully renovated, stunning 1850 farm house combining a unique blend of history, charm and character with today's style, layout & fixtures. Stone steps lead you from garage or parking pad to welcoming front porch with rockers, historic stone front and metal roof. Great room opens to kitchen and has original exposed stone walls, wood stove, recessed lighting, on-trend ceiling fans & light fixtures, a wall of windows with spectacular views, french doors & soaring ceilings! Spacious bedrooms with french doors, large windows bring the outside in. Hardwoods throughout -- upper & lower levels! Kitchen has large breakfast bar/island, 42" glass front cabinets, granite counter tops & stainless appliances. An expansive, wrap-around deck allows room for relaxation and entertaining. Master bath has large dual vanity, deep soaking tub surrounded by large windows, separate shower stall with tile walls, oil-rubbed bronze fixtures, dual shower heads and linen closet. Main level bath has elegant pedestal sink, wainscoting, retro black & white tile flooring & French door. This peaceful, private retreat is situated on over 3 acres of gorgeous landscaping with spectacular scenic views of mountains, nature and a naturally sourced pond! New detached garage with work space and a spacious shed! Enjoy the nearby horse farms. Minutes to RT 9, 7, Dulles Greenway, vineyards, W&OD Trail, Leesburg, Purcellville and more. Renovated in 1994 and updated beyond. A MUST see! You won't want to leave!
Location
State VA
County Loudoun
Zoning 03
Rooms
Main Level Bedrooms 2
Interior
Interior Features Breakfast Area, Ceiling Fan(s), Dining Area, Entry Level Bedroom, Soaking Tub, Stall Shower, Tub Shower, Wood Floors, Built-Ins, Chair Railings, Family Room Off Kitchen, Floor Plan - Open, Wainscotting, Water Treat System
Hot Water Electric
Heating Forced Air
Cooling Central A/C
Flooring Hardwood
Equipment Dishwasher, Disposal, Dryer - Front Loading, Microwave, Oven/Range - Electric, Refrigerator, Stainless Steel Appliances, Washer - Front Loading, Washer/Dryer Stacked
Fireplace N
Appliance Dishwasher, Disposal, Dryer - Front Loading, Microwave, Oven/Range - Electric, Refrigerator, Stainless Steel Appliances, Washer - Front Loading, Washer/Dryer Stacked
Heat Source Electric
Laundry Main Floor
Exterior
Exterior Feature Deck(s), Porch(es), Wrap Around
Parking Features Additional Storage Area, Covered Parking
Garage Spaces 1.0
Utilities Available Propane
Water Access N
View Garden/Lawn, Pond, Trees/Woods, Mountain
Roof Type Metal
Accessibility None
Porch Deck(s), Porch(es), Wrap Around
Total Parking Spaces 1
Garage Y
Building
Lot Description Front Yard, Landscaping, Level, Open, Partly Wooded, Pond, Private, Rear Yard, SideYard(s), Secluded, Trees/Wooded
Story 2
Sewer Perc Approved Septic
Water Private, Well
Architectural Style Colonial
Level or Stories 2
Additional Building Above Grade, Below Grade
Structure Type Masonry,Vaulted Ceilings,Paneled Walls
New Construction N
Schools
Elementary Schools Kenneth W. Culbert
Middle Schools Blue Ridge
High Schools Loudoun Valley
School District Loudoun County Public Schools
Others
Pets Allowed Y
Senior Community No
Tax ID 416482232000
Ownership Fee Simple
SqFt Source Assessor
Security Features Smoke Detector
Special Listing Condition Standard
Pets Allowed No Pet Restrictions
Read Less

Bought with Robert Waddell • ERA Teachers, Inc.



