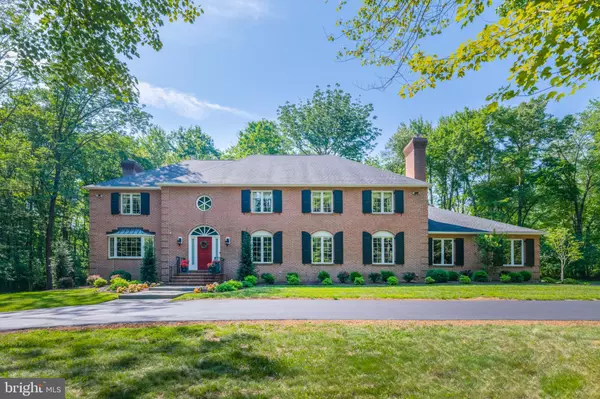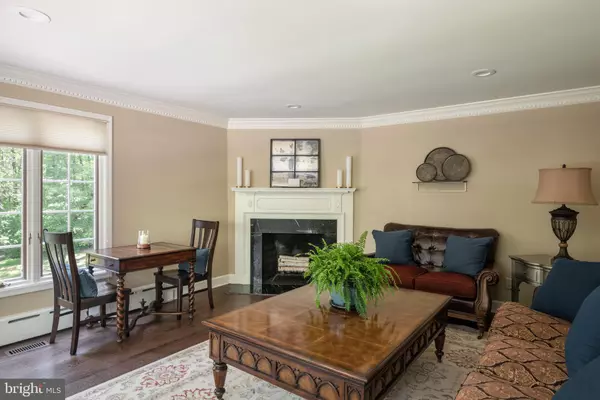For more information regarding the value of a property, please contact us for a free consultation.
1324 STUART RD Princeton, NJ 08540
Want to know what your home might be worth? Contact us for a FREE valuation!

Our team is ready to help you sell your home for the highest possible price ASAP
Key Details
Sold Price $1,620,000
Property Type Single Family Home
Sub Type Detached
Listing Status Sold
Purchase Type For Sale
Square Footage 5,324 sqft
Price per Sqft $304
Subdivision None Available
MLS Listing ID NJME297958
Sold Date 02/22/21
Style Colonial
Bedrooms 6
Full Baths 4
Half Baths 1
HOA Y/N N
Abv Grd Liv Area 5,324
Originating Board BRIGHT
Year Built 1987
Annual Tax Amount $30,548
Tax Year 2020
Lot Size 2.000 Acres
Acres 2.0
Lot Dimensions 0.00 x 0.00
Property Description
Welcome home to your captivating suburban retreat gently nestled on a private, wooded lot just minutes from downtown Princeton. Driving up the resurfaced circular driveway you will immediately appreciate the impeccable exterior and manicured landscape inviting you inside to explore more! The 2 story foyer, complete with sweeping staircase, opens gracefully to the home's more formal spaces. The front living room is bright with natural light and enjoys the first of 3 classic fireplaces in the home. The formal dining room's decorator perfected decor is an elegant backdrop for all of your holiday entertaining! Daily living and less formal gatherings are easy in the 2 room kitchen complete with newly renovated cabinetry, new slate tiled backsplash, gorgeous granite topped counters, island and over-sized peninsula, and a wet bar/ butler's space offering generous wine storage and numerous cabinets large enough for any size serving piece! This kitchen also boasts a breakfast/gathering room streaming with natural light from the skylights and rear window wall! The adjacent blue stone terrace is easily accessed from the breakfast room and family room french doors! Relax and enjoy a warm fire and good book in the peaceful family room! What main level would be complete without a comfortable Au Pair room with brand new en-suite bath and private owner's study/office handsomely detailed with stained wood custom built ins, coffered ceiling and hidden fourth fireplace (currently covered over with sheet rock, between the bookcases). A newly finished powder room and refinished oak hardwood floors in a rich walnut colored stain complete the main level! At the top of the 2 story foyer an open upper hallway leads to the home's 5 spacious bedrooms all outfitted with abundant closet storage and gleaming hardwood flooring! There is also another brand new, fully tiled guest bath complete with a new 8 foot double vanity and double door linen closet, perfect for comforters, pillows, and tons of fluffy towels! The master bedroom suite is perfectly appointed with custom bookcases, a cozy fireplace, built-in window seat, a room-sized walk in closet outfitted with tailor-made lighted cabinets, and walk-in storage off the clothes closet! This stunning home also presents a completely and perfectly finished lower level, with walk out access as well as interior access, down the turned spindled staircase. Built to the owner's specifications, it hosts a full living space boasting a great room, dining space, full sized picture perfect kitchen with large granite island seating and storage, sun filled guest bedroom, fully tiled guest bath, separate laundry room with 2 folding counters, additional sitting area, and media room complete with stadium theater seats and viewing screen! A 39 foot utility/storage room and 3 car garage with newer insulated doors provide all the storage you will ever need! A beautiful sense of tranquility can be found in the tree lined yard with garden Labyrinth providing natural landscaping, a backyard oasis, and quiet, peaceful contemplation. Walking distance to 100 acre Woodfield Reservation, Farm View recreation fields, and a short drive to downtown Princeton with its abundant offering of restaurants and shops!Tour the home at: https://my.matterport.com/show/?m=BxtPoYE2zQ8&brand=0
Location
State NJ
County Mercer
Area Princeton (21114)
Zoning R1
Rooms
Other Rooms Living Room, Dining Room, Primary Bedroom, Bedroom 2, Bedroom 3, Bedroom 4, Bedroom 5, Kitchen, Family Room, Breakfast Room, Study, Great Room, In-Law/auPair/Suite, Laundry, Office, Storage Room, Media Room, Bathroom 2, Primary Bathroom, Full Bath, Half Bath, Additional Bedroom
Basement Fully Finished, Outside Entrance, Interior Access
Main Level Bedrooms 1
Interior
Interior Features 2nd Kitchen, Attic, Breakfast Area, Wet/Dry Bar, Wood Floors, Walk-in Closet(s), Upgraded Countertops, Tub Shower, Stall Shower, Soaking Tub, Skylight(s), Recessed Lighting, Pantry, Primary Bath(s), Kitchen - Island, Formal/Separate Dining Room, Family Room Off Kitchen, Entry Level Bedroom, Curved Staircase, Built-Ins
Hot Water Natural Gas
Heating Baseboard - Hot Water, Zoned
Cooling Central A/C, Zoned
Flooring Hardwood, Ceramic Tile, Marble
Fireplaces Number 3
Equipment Built-In Range, Dishwasher, Dryer, Built-In Microwave, Oven - Double, Range Hood, Refrigerator, Stainless Steel Appliances, Washer
Fireplace Y
Appliance Built-In Range, Dishwasher, Dryer, Built-In Microwave, Oven - Double, Range Hood, Refrigerator, Stainless Steel Appliances, Washer
Heat Source Natural Gas
Exterior
Exterior Feature Terrace
Parking Features Garage - Side Entry, Inside Access, Garage Door Opener
Garage Spaces 3.0
Water Access N
Roof Type Architectural Shingle
Accessibility None
Porch Terrace
Attached Garage 3
Total Parking Spaces 3
Garage Y
Building
Lot Description Front Yard, Rear Yard, Trees/Wooded
Story 2
Sewer Public Sewer
Water Public
Architectural Style Colonial
Level or Stories 2
Additional Building Above Grade
New Construction N
Schools
School District Princeton Regional Schools
Others
Senior Community No
Tax ID 14-03602-00005
Ownership Fee Simple
SqFt Source Assessor
Special Listing Condition Standard
Read Less

Bought with Denise L Shaughnessy • Callaway Henderson Sotheby's Int'l-Princeton



