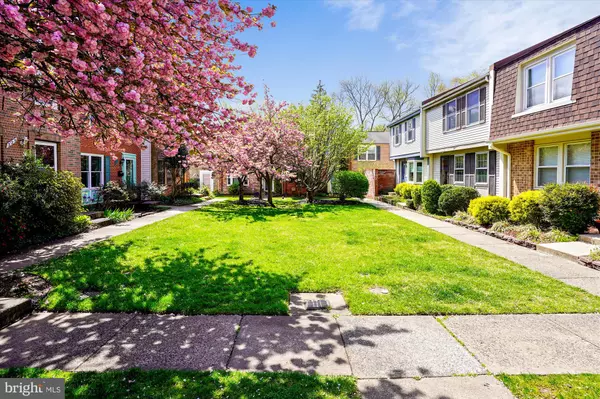For more information regarding the value of a property, please contact us for a free consultation.
349 JAMES ST Falls Church, VA 22046
Want to know what your home might be worth? Contact us for a FREE valuation!

Our team is ready to help you sell your home for the highest possible price ASAP
Key Details
Sold Price $736,349
Property Type Townhouse
Sub Type End of Row/Townhouse
Listing Status Sold
Purchase Type For Sale
Square Footage 1,612 sqft
Price per Sqft $456
Subdivision Winter Hill
MLS Listing ID VAFA111220
Sold Date 07/13/20
Style Colonial
Bedrooms 3
Full Baths 2
Half Baths 1
HOA Fees $112/mo
HOA Y/N Y
Abv Grd Liv Area 1,212
Originating Board BRIGHT
Year Built 1976
Annual Tax Amount $8,304
Tax Year 2018
Lot Size 3,881 Sqft
Acres 0.09
Property Description
PLEASE join us on Sunday, June 14th at 1pm for a virtual OPEN! Go to: https://www.facebook.com/jd.callander.5 *BEAUTIFUL* 3BR/2.5BA end-unit townhome on 3 levels in sought-after Falls Church City location - in private courtyard! Sparkling hardwood floors; spacious living room with bay window and built-ins; open kitchen with granite counters, stainless steel appliances, breakfast bar plus separate dining space; sliding glass door walkout to expansive, extended backyard with new cedar fence and storage shed, as well as patio and large grassy area that's perfect for play! Largest yard in the neighborhood! Upper level features 3 bedrooms including large owner's suite with full bath and two additional good-sized bedrooms with full hall bath. The lower level includes large rec room with welcoming brick fireplace and lots of storage space. New windows! Property has 2 parking spaces - one assigned and a private parking pad. WONDERFUL Winter Hill community pool!! Minutes to three parks, restaurants, grocery, farmer's market, library, W&OD Trail. Between the East and West Falls Church metro stations! Falls Church City schools!
Location
State VA
County Falls Church City
Zoning R-M
Rooms
Other Rooms Living Room, Dining Room, Primary Bedroom, Bedroom 2, Bedroom 3, Kitchen, Recreation Room, Storage Room, Primary Bathroom, Full Bath, Half Bath
Basement Connecting Stairway
Interior
Interior Features Breakfast Area, Built-Ins, Ceiling Fan(s), Dining Area, Kitchen - Gourmet, Primary Bath(s), Upgraded Countertops, Wood Floors
Heating Forced Air
Cooling Central A/C
Fireplaces Number 1
Fireplaces Type Brick, Fireplace - Glass Doors, Wood, Mantel(s)
Equipment Dishwasher, Refrigerator, Washer, Dryer, Disposal, Stove
Fireplace Y
Window Features Sliding,Bay/Bow
Appliance Dishwasher, Refrigerator, Washer, Dryer, Disposal, Stove
Heat Source Electric
Exterior
Exterior Feature Patio(s)
Garage Spaces 2.0
Parking On Site 2
Fence Rear, Wood
Amenities Available Pool - Outdoor
Water Access N
View Garden/Lawn
Accessibility None
Porch Patio(s)
Total Parking Spaces 2
Garage N
Building
Lot Description Landscaping, Rear Yard, SideYard(s)
Story 3
Sewer Public Sewer
Water Public
Architectural Style Colonial
Level or Stories 3
Additional Building Above Grade, Below Grade
New Construction N
Schools
Elementary Schools Thomas Jefferson
Middle Schools Mary Ellen Henderson
High Schools Meridian
School District Falls Church City Public Schools
Others
Senior Community No
Tax ID 52-303-104
Ownership Fee Simple
SqFt Source Assessor
Special Listing Condition Standard
Read Less

Bought with David Cabo • Keller Williams Realty
GET MORE INFORMATION




