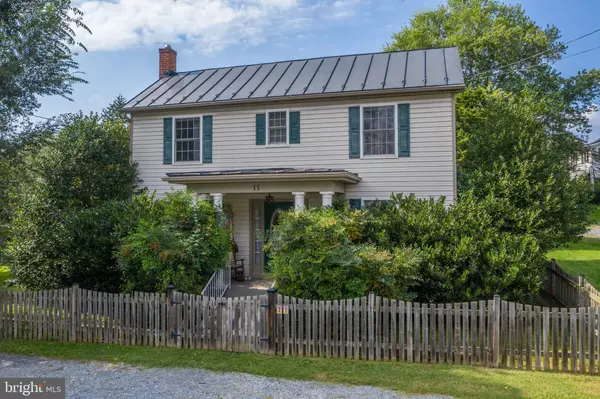For more information regarding the value of a property, please contact us for a free consultation.
11 RICE ST Berryville, VA 22611
Want to know what your home might be worth? Contact us for a FREE valuation!

Our team is ready to help you sell your home for the highest possible price ASAP
Key Details
Sold Price $369,000
Property Type Single Family Home
Sub Type Detached
Listing Status Sold
Purchase Type For Sale
Square Footage 1,728 sqft
Price per Sqft $213
Subdivision None Available
MLS Listing ID VACL111738
Sold Date 10/23/20
Style Farmhouse/National Folk
Bedrooms 3
Full Baths 2
Half Baths 1
HOA Y/N N
Abv Grd Liv Area 1,728
Originating Board BRIGHT
Year Built 1900
Annual Tax Amount $1,935
Tax Year 2020
Lot Size 9,420 Sqft
Acres 0.22
Property Description
We have just listed this Magical Circa 1900 pristine farmhouse that is perfect for anyone looking for a lovely tree lined neighborhood minutes to downtown & a home that has been tastefully renovated without taking away from its original charm. It has been a long time since I have had the pleasure of offering such a wonderful older home with perfectly blended original vintage features and innovative contemporary ones as well. The private picket fenced yard with lush plantings and trees is like an oasis with magnolia, dogwood, butterfly bushes, Rose of Sharon and more. The perimeter of this lovely yard has large bushes that create almost total privacy right in town. In 2006-2007 this home was totally renovated including the metal roof with a 50 year warranty, all of the electrical, plumbing, heating and cooling systems, siding, windows, kitchen and bathrooms. The current owners have taken beautiful care of the home & have made many additional improvements! The kitchen now has a huge porcelain farm sink, the master bath has been sumptuously re-done with a large soaking tub, double bowl vanity, owner made rustic oak mirror, walk in over-sized custom tiled shower, whimsical patterned ceramic tiled floor, wonderfully designed walk-in closet with yellow pine floors, heated towel warmer and a great heat lamp for brisk morning showers. The flow of the home is perfect for lots of family activity and entertaining. All of the main level flooring is gleaming Heart of Pine or ceramic tile. The upstairs flooring is yellow pine custom milled in Augusta WV by the current owners. The formal dining room has crown molding and chair-rail. The owner has built a built-in shelving system that conveys. Most of the light fixtures have been replaced with tasteful up-scale ones. You will love the spacious kitchen. The counters are Corian and there are newer Shaker Style cabinets as well as the original vintage ones that are patterned after a china cupboard. The brick chimney remains and adds a decorative rustic feeling to the room. You will love the back entry mud/laundry room that has closets, shelving, and a great welcoming place to leave your shoes and coats. Recently the large side deck and front porch have had the decking covered with TREX Decking for no or low maintenance. Both areas have classic round columns adding a touch of even more elegance. As you head upstairs you will appreciate the original turned staircase that is called a Camel Back because the steps veer off to the front of the home and also the back after reaching the upstairs landing. Every room in this home will excite your senses and give you a feeling of peace and of finally being home. Just one block off of main St. and an easy trip to downtown Berryville. There is not one thing I can see that will discourage you from wanting to be the owner of this one of a kind property. Don't wait too long!
Location
State VA
County Clarke
Zoning R
Direction East
Rooms
Other Rooms Living Room, Dining Room, Primary Bedroom, Bedroom 2, Bedroom 3, Kitchen, Laundry, Mud Room, Bathroom 1, Bathroom 2, Half Bath
Basement Other, Outside Entrance, Connecting Stairway, Interior Access, Sump Pump, Improved, Shelving, Water Proofing System, Unfinished
Interior
Interior Features Ceiling Fan(s), Chair Railings, Crown Moldings, Formal/Separate Dining Room, Wood Floors, Walk-in Closet(s), Upgraded Countertops, Built-Ins, Floor Plan - Traditional, Kitchen - Eat-In, Kitchen - Country, Kitchen - Table Space
Hot Water Electric
Cooling Heat Pump(s), Central A/C
Flooring Hardwood, Ceramic Tile
Equipment Dishwasher, Disposal, Refrigerator, Microwave, Oven/Range - Electric, Stainless Steel Appliances, Water Heater, Dryer, Icemaker, Exhaust Fan, Washer
Fireplace N
Window Features Double Pane
Appliance Dishwasher, Disposal, Refrigerator, Microwave, Oven/Range - Electric, Stainless Steel Appliances, Water Heater, Dryer, Icemaker, Exhaust Fan, Washer
Heat Source Propane - Leased, Electric
Laundry Main Floor
Exterior
Exterior Feature Porch(es), Deck(s)
Parking Features Garage - Front Entry
Garage Spaces 6.0
Fence Fully
Water Access N
View Garden/Lawn, Street
Roof Type Metal
Street Surface Black Top
Accessibility None
Porch Porch(es), Deck(s)
Total Parking Spaces 6
Garage Y
Building
Lot Description Landscaping, Level, Private, SideYard(s)
Story 2
Foundation Stone, Block
Sewer Public Sewer
Water Public
Architectural Style Farmhouse/National Folk
Level or Stories 2
Additional Building Above Grade, Below Grade
Structure Type Dry Wall
New Construction N
Schools
School District Clarke County Public Schools
Others
Senior Community No
Tax ID 14A1--A-31
Ownership Fee Simple
SqFt Source Estimated
Horse Property N
Special Listing Condition Standard
Read Less

Bought with Margaret J Burke • RE/MAX Premier- Leesburg



