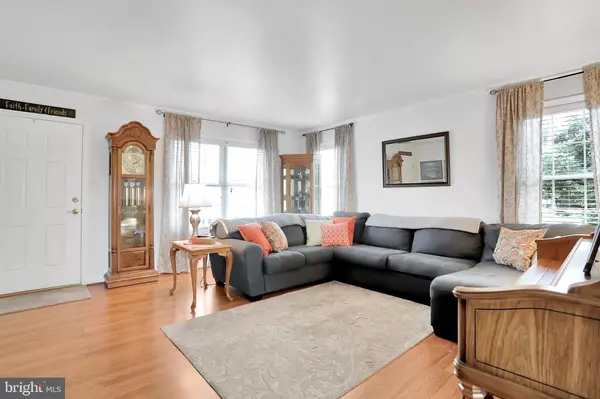For more information regarding the value of a property, please contact us for a free consultation.
12206 BUCKY AVE Hagerstown, MD 21740
Want to know what your home might be worth? Contact us for a FREE valuation!

Our team is ready to help you sell your home for the highest possible price ASAP
Key Details
Sold Price $285,000
Property Type Single Family Home
Sub Type Detached
Listing Status Sold
Purchase Type For Sale
Square Footage 1,182 sqft
Price per Sqft $241
Subdivision Cedar Lawn
MLS Listing ID MDWA180346
Sold Date 07/27/21
Style Ranch/Rambler
Bedrooms 3
Full Baths 2
HOA Y/N N
Abv Grd Liv Area 1,182
Originating Board BRIGHT
Year Built 2006
Annual Tax Amount $1,712
Tax Year 2020
Lot Size 0.465 Acres
Acres 0.47
Property Description
Enter through the front door past the covered front porch perfect for morning coffee into the spacious living room with lots of natural light. Through the living room, you will enter the dining and kitchen area with newer graphite appliances and sink overlooking a big backyard and deck perfect for get-togethers. Turn right past the living room to head to the main 4 piece bath on the right and on to the Primary bedroom with ensuite 4 piece bath. Both secondary bedrooms are on the left. Nice big closets in each bedroom and plenty of storage in the kitchen and hall. While the full basement remains unfinished with bathroom rough-in, it offers you the chance to put your own mark on it! Bad weather? No problem, Use the carport and come straight into the house through a secondary entrance. This well-maintained house has lots to offer and won't last long!
Location
State MD
County Washington
Zoning RS
Rooms
Other Rooms Living Room, Dining Room, Primary Bedroom, Bedroom 2, Bedroom 3, Kitchen, Bathroom 2, Primary Bathroom
Basement Other, Rough Bath Plumb, Unfinished, Walkout Stairs
Main Level Bedrooms 3
Interior
Interior Features Breakfast Area, Combination Kitchen/Dining
Hot Water Electric
Heating Heat Pump(s)
Cooling Central A/C
Equipment Built-In Microwave, Dishwasher, Oven/Range - Electric, Washer, Dryer
Appliance Built-In Microwave, Dishwasher, Oven/Range - Electric, Washer, Dryer
Heat Source Electric
Exterior
Exterior Feature Deck(s), Porch(es)
Garage Spaces 3.0
Water Access N
Accessibility 2+ Access Exits
Porch Deck(s), Porch(es)
Total Parking Spaces 3
Garage N
Building
Story 1
Sewer Public Sewer
Water Public
Architectural Style Ranch/Rambler
Level or Stories 1
Additional Building Above Grade
New Construction N
Schools
School District Washington County Public Schools
Others
Senior Community No
Tax ID 2224005178
Ownership Fee Simple
SqFt Source Assessor
Special Listing Condition Standard
Read Less

Bought with Magda E Morales • Century 21 Redwood Realty
GET MORE INFORMATION




