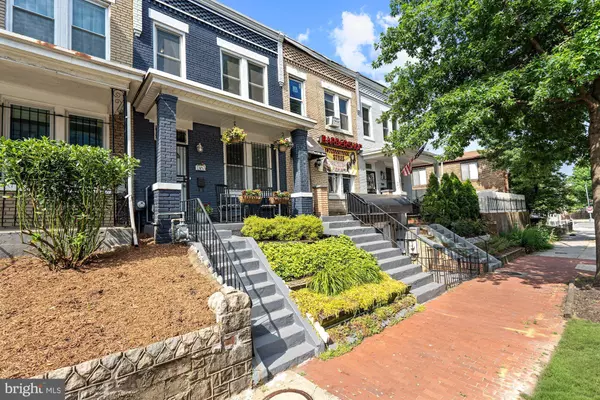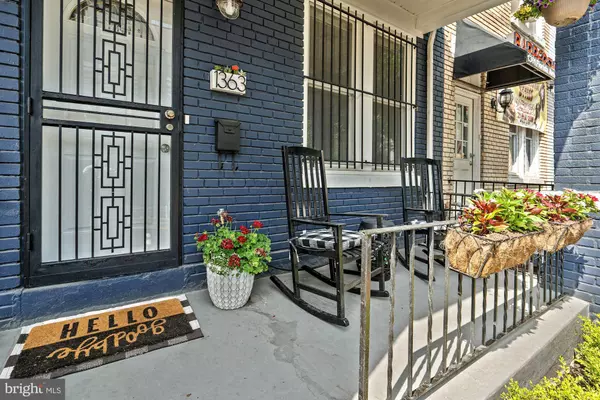For more information regarding the value of a property, please contact us for a free consultation.
1363 FLORIDA AVE NE Washington, DC 20002
Want to know what your home might be worth? Contact us for a FREE valuation!

Our team is ready to help you sell your home for the highest possible price ASAP
Key Details
Sold Price $775,000
Property Type Townhouse
Sub Type Interior Row/Townhouse
Listing Status Sold
Purchase Type For Sale
Square Footage 1,184 sqft
Price per Sqft $654
Subdivision Old City #1
MLS Listing ID DCDC475844
Sold Date 08/07/20
Style Traditional
Bedrooms 3
Full Baths 2
HOA Y/N N
Abv Grd Liv Area 1,184
Originating Board BRIGHT
Year Built 1921
Annual Tax Amount $4,293
Tax Year 2019
Lot Size 1,634 Sqft
Acres 0.04
Property Description
This stylish, professionally-designed home, located along the H Street Corridor, is complete with two DC rarities: a large backyard and covered two car parking. With 3 bedrooms, 2 full bathrooms, and generous living space, you'll enjoy the perfect setting to relax and entertain both inside and out. Beautiful hardwood floors, a skylight and new triple-pane windows provide plenty of natural light throughout the home's welcoming layout. Other distinct highlights include exposed brick, contemporary lighting, custom cabinetry and walk-in shed for storage, ELFA closets, and RA-2 zoning so you can add-on. Enjoy gatherings in the spacious living/dining areas and recently updated kitchen with LG stainless steel appliances, Carrera Vicenza countertop, and modern tile flooring that leads out to a landscaped backyard with pergola. Upstairs you'll find a newly-renovated bathroom and 3 bedrooms including the master outfitted with a bonus area, with a Capitol view, perfect for working, exercising or additional storage. A versatile third bedroom provides space for a home office, nursery, or whatever suits your needs. You'll also love all the conveniences that come with the H Street neighborhood Multiple gyms and yoga studios, restaurants, Union Market, Target, Whole Foods and Trader Joe's, bike lanes, the streetcar and Metro all just minutes away. This home isn't going to last! All COVID safety measures will be strictly adhered to: you MUST wear a mask and must keep it on while waiting to enter and during the entire time you are in the property; contact information must be provided prior to entering Open House; a strict 6' distance will be maintained between groups (maximum of 4 people); only 1 group at a time will be allowed in the property. Thank you for understanding and complying with this for everyone's health and safety, including your own.
Location
State DC
County Washington
Zoning RA-2
Rooms
Main Level Bedrooms 3
Interior
Hot Water Natural Gas
Cooling Central A/C
Flooring Hardwood
Heat Source Natural Gas
Exterior
Exterior Feature Patio(s)
Garage Spaces 2.0
Water Access N
Accessibility None
Porch Patio(s)
Total Parking Spaces 2
Garage N
Building
Story 2
Sewer Public Sewer
Water Public
Architectural Style Traditional
Level or Stories 2
Additional Building Above Grade, Below Grade
New Construction N
Schools
Elementary Schools Miner
Middle Schools Eliot-Hine
High Schools Eastern
School District District Of Columbia Public Schools
Others
Pets Allowed N
Senior Community No
Tax ID 1026//0142
Ownership Fee Simple
SqFt Source Assessor
Acceptable Financing Cash, Conventional
Listing Terms Cash, Conventional
Financing Cash,Conventional
Special Listing Condition Standard
Read Less

Bought with Andrew J Cencarik • Keller Williams Flagship of Maryland
GET MORE INFORMATION




