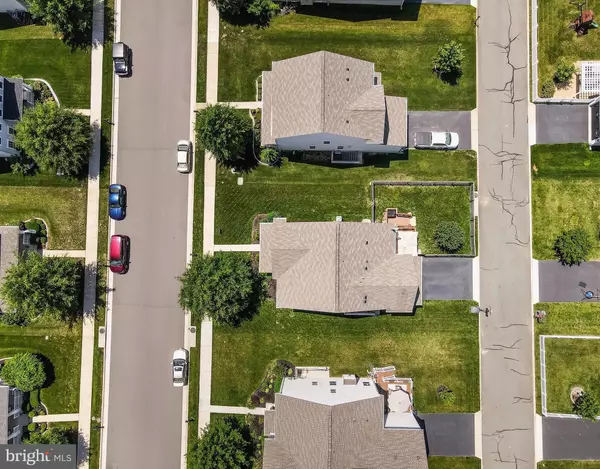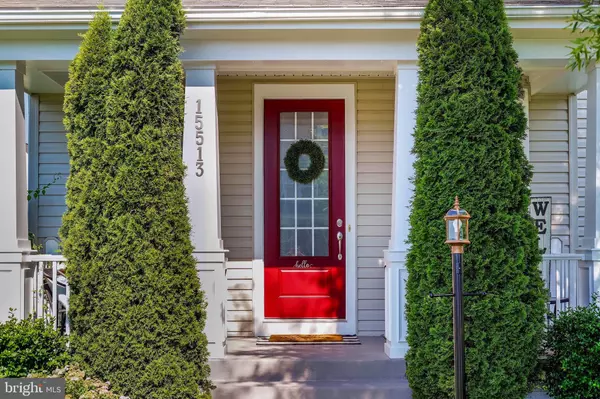For more information regarding the value of a property, please contact us for a free consultation.
15513 ANN ARDEN AVE Woodbridge, VA 22193
Want to know what your home might be worth? Contact us for a FREE valuation!

Our team is ready to help you sell your home for the highest possible price ASAP
Key Details
Sold Price $675,000
Property Type Single Family Home
Sub Type Detached
Listing Status Sold
Purchase Type For Sale
Square Footage 3,680 sqft
Price per Sqft $183
Subdivision Hope Hill Crossing
MLS Listing ID VAPW524976
Sold Date 07/19/21
Style Colonial
Bedrooms 5
Full Baths 4
Half Baths 1
HOA Fees $108/mo
HOA Y/N Y
Abv Grd Liv Area 3,680
Originating Board BRIGHT
Year Built 2013
Annual Tax Amount $6,085
Tax Year 2021
Lot Size 8,316 Sqft
Acres 0.19
Property Description
Deadline For Offer Reduced to 6 PM Saturday June 19th
Bring your must- have list ! This captivating home offers everything your looking for. A spacious open concept layout. Custom arrival area which leads you into the living area. White Kitchen cabinets are paired with granite countertops and stainless steel appliances. The chef will enjoy a spacious island for prepping in the kitchen, while maintaining a direct view of guests, living room and the grill on the deck. The pantry features a custom cafe station ready to recharge your day. Slide the door into the deck and enjoy your private outdoor space. The yard is fenced in for your fuzzy friend to safely play. Major improvements were made to each level, including the often forgotten garage. Newly finished with epoxy flooring and freshly painted. Roof replaced 2018. The main level has updated luxury vinyl flooring, newer paint, crown molding and a recessed mount above fire place. See our 3D Tour.
The Master bedroom is very spacious with 2 extra deep closets, High ceilings and a Master bathroom suite. That includes shower and soaking tub, double sinks and ceramic flooring .The 3 rd Bedroom includes a private unsuite bathroom. All bedrooms include new designer fans, Carpets 2019, The second floor includes a laundry room with New washer & dryer sets. 4 th full bathroom is shared by other 2 Bedrms.
Although the community offers many walking trails and amenities, the owners added a Gym to continue healthy living. Basement fully finished and remodeled . The new Movie room includes stadium seating for 6. The basemnet has a private walkout, its perfect for extended guest stays, The 5th bedroom & full bathroom share access to the rec room. Hope Hills proximity to commuter lots and the Pentagon bus make it commuters dream . The zoned schools are highly rated and sought after. The community offer holiday events for a active lifestyle and includes access to connecting trails, nature gazebo, outdoor pool , playground and clubhouse.
Location
State VA
County Prince William
Zoning PMR
Rooms
Other Rooms Bedroom 3, Bedroom 4, Bedroom 5, Bathroom 1, Bathroom 2
Basement Partial
Interior
Interior Features Attic, Breakfast Area, Carpet
Hot Water Natural Gas
Heating Central
Cooling Ceiling Fan(s), Energy Star Cooling System
Fireplaces Number 1
Fireplaces Type Fireplace - Glass Doors
Equipment Stainless Steel Appliances, Oven/Range - Gas, ENERGY STAR Refrigerator, Exhaust Fan
Furnishings No
Fireplace Y
Window Features Double Pane,Double Hung
Appliance Stainless Steel Appliances, Oven/Range - Gas, ENERGY STAR Refrigerator, Exhaust Fan
Heat Source Natural Gas
Laundry Upper Floor
Exterior
Exterior Feature Deck(s)
Parking Features Garage - Rear Entry
Garage Spaces 2.0
Fence Wood
Utilities Available Natural Gas Available, Cable TV
Water Access N
Street Surface Alley,Concrete
Accessibility 2+ Access Exits
Porch Deck(s)
Road Frontage City/County
Attached Garage 2
Total Parking Spaces 2
Garage Y
Building
Lot Description Front Yard, Rear Yard
Story 3
Sewer Public Sewer
Water Public
Architectural Style Colonial
Level or Stories 3
Additional Building Above Grade, Below Grade
New Construction N
Schools
Elementary Schools Kyle R Wilson
Middle Schools Saunders
High Schools Charles J. Colgan Senior
School District Prince William County Public Schools
Others
Pets Allowed Y
HOA Fee Include Pool(s),Common Area Maintenance,Trash
Senior Community No
Tax ID 8091-31-4110
Ownership Fee Simple
SqFt Source Assessor
Acceptable Financing Conventional, Cash
Listing Terms Conventional, Cash
Financing Conventional,Cash
Special Listing Condition Standard
Pets Allowed No Pet Restrictions
Read Less

Bought with Judith Petrak • CENTURY 21 New Millennium
GET MORE INFORMATION




