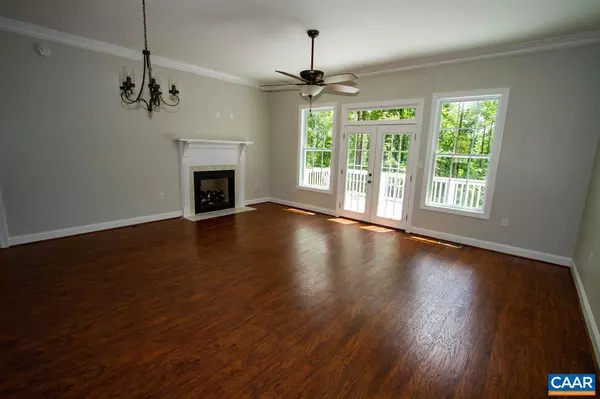For more information regarding the value of a property, please contact us for a free consultation.
458 STONE CHIMNEYS RD Nellysford, VA 22958
Want to know what your home might be worth? Contact us for a FREE valuation!

Our team is ready to help you sell your home for the highest possible price ASAP
Key Details
Sold Price $565,000
Property Type Single Family Home
Sub Type Detached
Listing Status Sold
Purchase Type For Sale
Square Footage 2,133 sqft
Price per Sqft $264
Subdivision Unknown
MLS Listing ID 603248
Sold Date 08/04/20
Style Other
Bedrooms 3
Full Baths 2
Half Baths 1
HOA Fees $148/ann
HOA Y/N Y
Abv Grd Liv Area 2,133
Originating Board CAAR
Year Built 2020
Annual Tax Amount $947
Tax Year 2019
Lot Size 1.200 Acres
Acres 1.2
Property Description
A beautiful Southern Living design by William Poole, this charming new home sits on 1.2 acres and adjoins over 6 acres of forest in a private and picturesque setting with easy to resort amenities. It offers a wonderful front porch, large back deck and spacious and relaxing covered patio. A delightful bridge walkway connects the garage to the main home. The spacious first floor features an open floor plan with walls of windows in the sun room, living room and master suite. Soaring 10 foot ceilings and high glass provide lots of natural light. The custom textured walls, large kitchen island, granite counters, fireplace, are part of many custom features. A large basement is plumbed and ready for your custom finish to completion.,Granite Counter,Wood Cabinets,Fireplace in Living Room
Location
State VA
County Nelson
Zoning RPC
Rooms
Other Rooms Primary Bedroom, Kitchen, Sun/Florida Room, Laundry, Primary Bathroom, Half Bath
Basement Full, Heated, Interior Access, Outside Entrance, Partially Finished, Walkout Level, Windows
Main Level Bedrooms 1
Interior
Interior Features Kitchen - Island, Entry Level Bedroom
Heating Heat Pump(s)
Cooling Heat Pump(s)
Flooring Wood
Fireplaces Number 1
Equipment Washer/Dryer Hookups Only, Dishwasher, Disposal, Oven/Range - Electric, Microwave
Fireplace Y
Window Features Insulated,Low-E,Screens
Appliance Washer/Dryer Hookups Only, Dishwasher, Disposal, Oven/Range - Electric, Microwave
Exterior
Exterior Feature Porch(es)
Parking Features Other
Amenities Available Gated Community
View Trees/Woods
Roof Type Architectural Shingle,Metal
Accessibility None
Porch Porch(es)
Road Frontage Private
Garage Y
Building
Lot Description Landscaping, Mountainous, Partly Wooded, Private, Cul-de-sac
Story 2.5
Foundation Concrete Perimeter
Sewer Septic Exists
Water Public
Architectural Style Other
Level or Stories 2.5
Additional Building Above Grade, Below Grade
Structure Type 9'+ Ceilings,Vaulted Ceilings,Cathedral Ceilings
New Construction Y
Schools
Elementary Schools Rockfish
Middle Schools Nelson
High Schools Nelson
School District Nelson County Public Schools
Others
Senior Community No
Ownership Other
Special Listing Condition Standard
Read Less

Bought with BETTY GREEN • WINTERGREEN REALTY, LLC



