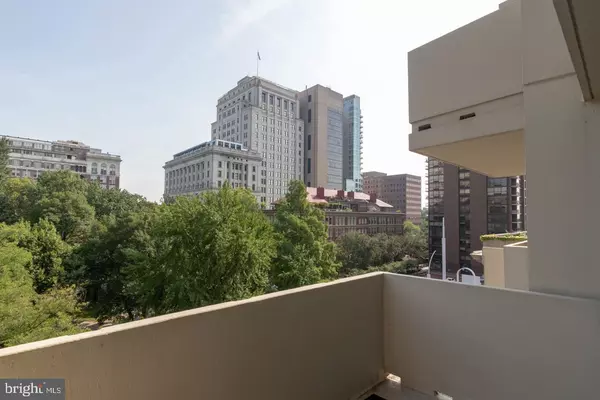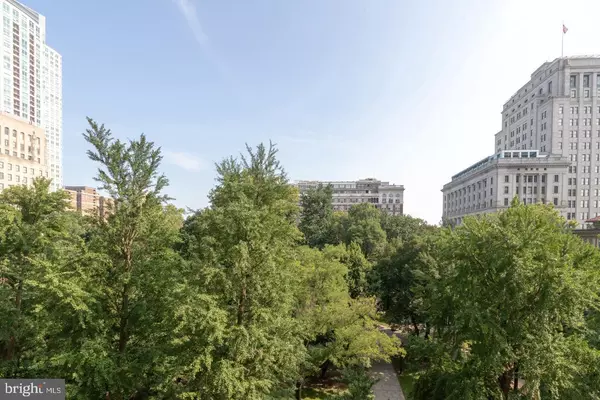For more information regarding the value of a property, please contact us for a free consultation.
604-36 S WASHINGTON SQ #504 Philadelphia, PA 19106
Want to know what your home might be worth? Contact us for a FREE valuation!

Our team is ready to help you sell your home for the highest possible price ASAP
Key Details
Sold Price $202,000
Property Type Condo
Sub Type Condo/Co-op
Listing Status Sold
Purchase Type For Sale
Square Footage 600 sqft
Price per Sqft $336
Subdivision Society Hill
MLS Listing ID PAPH940388
Sold Date 01/15/21
Style Unit/Flat
Full Baths 1
Condo Fees $492/mo
HOA Y/N N
Abv Grd Liv Area 600
Originating Board BRIGHT
Year Built 1973
Annual Tax Amount $2,795
Tax Year 2020
Lot Dimensions 0.00 x 0.00
Property Description
Discover true Philadelphia living at Society Hill's Hopkinson House located on S. Washington Square just behind Independence Hall. Based in the 19106 Zip code, this 600 sq. ft. L-shaped studio has a BALCONY OVERLOOKING WASHINGTON SQUARE! The community offers a variety of featured amenities. These include: a 24 hour doorman, lobby level convenience store, hair salon, on-site valet parking ($225/mo), rooftop pool with beautiful panoramic views of Philadelphia (membership extra); laundry facilities; library and rooftop solarium. Close to I95 and Patco train stop; walking distance to Olde City, South St., Penn's Landing, Liberty Bell, National Constitution and great restaurants. Stainless steel appliances, granite countertops; newly renovated bathroom; lots of closet space with a walk-in that can be used as an office. All utilities AND Comcast Cable included in condo fee.
Location
State PA
County Philadelphia
Area 19106 (19106)
Zoning RM4
Interior
Hot Water Natural Gas
Heating Central
Cooling Central A/C
Heat Source Central
Exterior
Parking Features Inside Access
Garage Spaces 1.0
Amenities Available Concierge, Convenience Store, Pool - Outdoor, Security
Water Access N
Accessibility None
Total Parking Spaces 1
Garage N
Building
Story 1
Unit Features Hi-Rise 9+ Floors
Sewer Public Sewer
Water Public
Architectural Style Unit/Flat
Level or Stories 1
Additional Building Above Grade, Below Grade
New Construction N
Schools
School District The School District Of Philadelphia
Others
Pets Allowed Y
HOA Fee Include A/C unit(s),Cable TV,Common Area Maintenance,Custodial Services Maintenance,Electricity,Ext Bldg Maint,Gas,Heat,Management
Senior Community No
Tax ID 888050655
Ownership Condominium
Acceptable Financing Cash, Conventional
Listing Terms Cash, Conventional
Financing Cash,Conventional
Special Listing Condition Standard
Pets Allowed Cats OK
Read Less

Bought with Katherine Hill-Ott • Redfin Corporation
GET MORE INFORMATION




