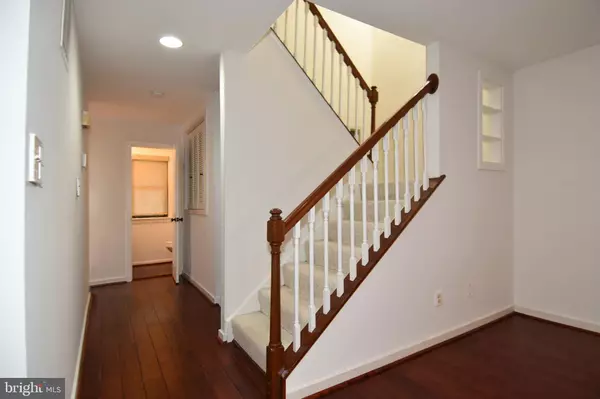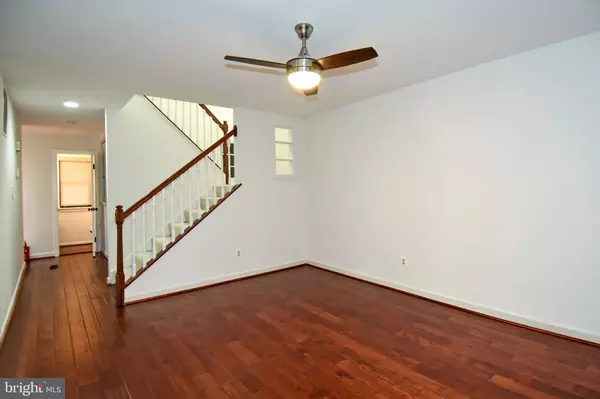For more information regarding the value of a property, please contact us for a free consultation.
4702 DEER RUN CT Alexandria, VA 22306
Want to know what your home might be worth? Contact us for a FREE valuation!

Our team is ready to help you sell your home for the highest possible price ASAP
Key Details
Sold Price $465,000
Property Type Townhouse
Sub Type Interior Row/Townhouse
Listing Status Sold
Purchase Type For Sale
Square Footage 1,317 sqft
Price per Sqft $353
Subdivision Deer Run Crossing
MLS Listing ID VAFX1198276
Sold Date 06/24/21
Style Contemporary
Bedrooms 3
Full Baths 2
Half Baths 2
HOA Fees $88/mo
HOA Y/N Y
Abv Grd Liv Area 1,317
Originating Board BRIGHT
Year Built 1980
Annual Tax Amount $4,032
Tax Year 2021
Lot Size 1,307 Sqft
Acres 0.03
Property Description
Lovely 3 b.r., 2 full and 2 half bath 3 level townhome. Updated kitchen with granite and stainless steel appliances. Beautiful backsplash. Beautiful updated baths too. New roof in August of 2020. Air Conditioning Unit about 6 to 7 years old. New heater motor about 2 years old. FP in rec room. Wet bar in rec room. Walk out lower level to nice fenced in patio area. Balcony off main level and bedroom level too. Nice floors. Only 62 townhomes in Deer Run Crossing. Near Metro and Huntley Meadows Park.
Location
State VA
County Fairfax
Zoning 150
Rooms
Other Rooms Living Room, Dining Room, Primary Bedroom, Bedroom 2, Bedroom 3, Kitchen, Game Room, Family Room, Laundry, Utility Room
Basement Rear Entrance, Full, Fully Finished, Improved, Walkout Level
Interior
Interior Features Kitchen - Table Space, Dining Area, Primary Bath(s), Wet/Dry Bar, Floor Plan - Traditional, Ceiling Fan(s)
Hot Water Electric
Heating Forced Air, Heat Pump(s)
Cooling Ceiling Fan(s), Central A/C, Heat Pump(s)
Flooring Wood, Carpet
Fireplaces Number 1
Fireplaces Type Fireplace - Glass Doors, Screen
Equipment Dishwasher, Disposal, Dryer, Exhaust Fan, Microwave, Oven/Range - Electric, Refrigerator, Washer
Fireplace Y
Window Features Double Pane,Screens
Appliance Dishwasher, Disposal, Dryer, Exhaust Fan, Microwave, Oven/Range - Electric, Refrigerator, Washer
Heat Source Electric
Laundry Basement, Dryer In Unit, Washer In Unit
Exterior
Exterior Feature Balcony, Patio(s)
Garage Spaces 2.0
Parking On Site 2
Fence Rear
Amenities Available Common Grounds
Water Access N
View Trees/Woods
Roof Type Fiberglass,Shingle
Street Surface Black Top
Accessibility None
Porch Balcony, Patio(s)
Road Frontage City/County
Total Parking Spaces 2
Garage N
Building
Lot Description Backs - Parkland, Backs to Trees, Cul-de-sac
Story 3
Foundation Concrete Perimeter
Sewer Public Sewer
Water Public
Architectural Style Contemporary
Level or Stories 3
Additional Building Above Grade
Structure Type Dry Wall
New Construction N
Schools
School District Fairfax County Public Schools
Others
Pets Allowed Y
HOA Fee Include Common Area Maintenance,Insurance,Reserve Funds,Snow Removal,Trash
Senior Community No
Tax ID 92-1-12- -42
Ownership Fee Simple
SqFt Source Estimated
Acceptable Financing Cash, Conventional, FHA, VA
Listing Terms Cash, Conventional, FHA, VA
Financing Cash,Conventional,FHA,VA
Special Listing Condition Standard
Pets Allowed Size/Weight Restriction
Read Less

Bought with Cody Micheal McCready • Keller Williams Realty/Lee Beaver & Assoc.
GET MORE INFORMATION




