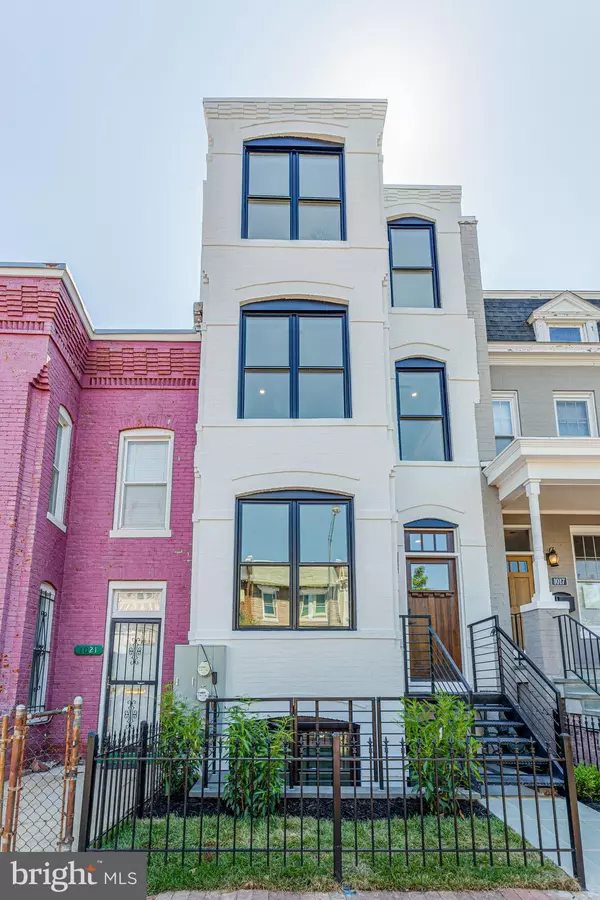For more information regarding the value of a property, please contact us for a free consultation.
1019 4TH ST NE #B Washington, DC 20002
Want to know what your home might be worth? Contact us for a FREE valuation!

Our team is ready to help you sell your home for the highest possible price ASAP
Key Details
Sold Price $980,000
Property Type Condo
Sub Type Condo/Co-op
Listing Status Sold
Purchase Type For Sale
Square Footage 1,514 sqft
Price per Sqft $647
Subdivision Old City #1
MLS Listing ID DCDC471312
Sold Date 08/17/20
Style Victorian
Bedrooms 2
Full Baths 2
Half Baths 1
Condo Fees $234/mo
HOA Y/N N
Abv Grd Liv Area 1,514
Originating Board BRIGHT
Year Built 1980
Annual Tax Amount $18,993
Tax Year 2019
Property Description
Experience Luxury DC Living in this stunningly elevated, completely remodeled two level brick front townhome! Fitted with top of the line upgrades, this 2 bedroom, 2.5 bathroom townhome is an aesthetic dream come to life. Featuring a large, open concept layout, with crown molding and hardwood floors throughout! The bright and spacious living room is illuminated by rows of recessed lighting and crystal clear custom fit deep set windows, with an additional cul-de-sac giving three way views to the city! Spend your nights laughing over a delicious home cooked meal in your dining room, the center of this stunning space! The kitchen is both beautiful and functional, with gleaming white subway tiles in a chevron pattern, custom marble countertops, all white cabinets and extra wide drawers, both accented with brass cabinet pulls. The centerpiece of the kitchen, the gloriously large kitchen island with standout dual drop brass light fixtures above it features a breakfast bar as well as a deep sink with detachable brass faucet. Top of the line, stainless steel appliances including a three door fridge with ice maker and pull out freezer! Cook gourmet meals with the state of the art, chef grade, 6 burner stovetop and oven, with industrial above range hood! Also featuring a built in cross-hatch wine bottle holder and a convenient workspace station, along with built in under cabinet LED lights. Streams of natural light enter through the floor to ceiling windows and glass door in the kitchen, providing easy access to the upper level deck - the perfect place to enjoy fresh air and city views after a long day! Half bath on main floor features a standout accent brick wall! Escape to the master bedroom, with deep set skylights, recessed lighting, and three closets. Featuring an en suite bathroom with gorgeous tessellated black and white floor tile, dual sink vanity, bright white cabinets, black accent hardware, extra large stand-in-shower with white subway tiles and two separate rain shower heads. The second main bedroom features skylights, a cul-de-sac with three way city views, large closet, and a jack and jill bathroom featuring a gorgeous hexagon shaped marble print floor tile and a rain shower head with a full sized tub. Additional third bedroom with skylight is perfect for a den, office space, or at home gym! And don't forget that parking is available! Walking distance to Union Market, H Street, and Whole Foods and multiple shopping and dining destinations! Minutes away from Downtown Washington, DC, this home is the ideal location for DC city living!
Location
State DC
County Washington
Zoning R
Interior
Interior Features Breakfast Area, Combination Dining/Living, Combination Kitchen/Dining, Crown Moldings, Dining Area, Floor Plan - Open, Kitchen - Gourmet, Kitchen - Island, Primary Bath(s), Recessed Lighting, Spiral Staircase, Stall Shower, Tub Shower, Wine Storage, Wood Floors
Hot Water Other
Heating Forced Air
Cooling Central A/C
Flooring Wood
Equipment Dishwasher, Oven/Range - Gas, Range Hood, Refrigerator, Six Burner Stove, Stainless Steel Appliances
Window Features Skylights
Appliance Dishwasher, Oven/Range - Gas, Range Hood, Refrigerator, Six Burner Stove, Stainless Steel Appliances
Heat Source Electric
Exterior
Exterior Feature Deck(s)
Amenities Available None
Water Access N
Accessibility None
Porch Deck(s)
Garage N
Building
Story 2
Sewer Public Sewer
Water Public
Architectural Style Victorian
Level or Stories 2
Additional Building Above Grade, Below Grade
New Construction N
Schools
School District District Of Columbia Public Schools
Others
HOA Fee Include Ext Bldg Maint
Senior Community No
Tax ID NO TAX RECORD
Ownership Condominium
Special Listing Condition Standard
Read Less

Bought with Veronica Seva-Gonzalez • Compass
GET MORE INFORMATION




