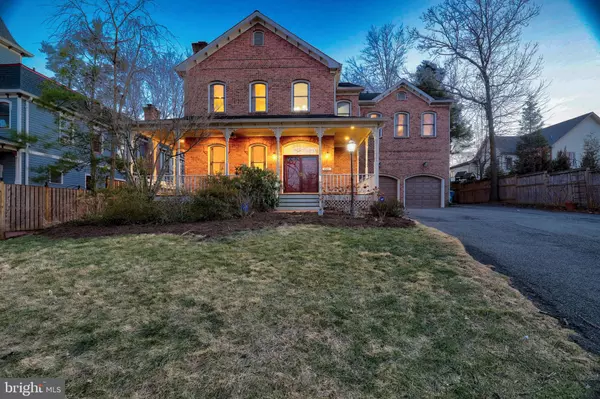For more information regarding the value of a property, please contact us for a free consultation.
6601 OLD CHESTERBROOK RD Mclean, VA 22101
Want to know what your home might be worth? Contact us for a FREE valuation!

Our team is ready to help you sell your home for the highest possible price ASAP
Key Details
Sold Price $1,630,000
Property Type Single Family Home
Sub Type Detached
Listing Status Sold
Purchase Type For Sale
Square Footage 6,449 sqft
Price per Sqft $252
Subdivision Chesterbrook Knolls
MLS Listing ID VAFX1178528
Sold Date 03/22/21
Style Victorian
Bedrooms 6
Full Baths 5
Half Baths 1
HOA Y/N N
Abv Grd Liv Area 4,731
Originating Board BRIGHT
Year Built 1991
Annual Tax Amount $17,973
Tax Year 2021
Property Description
Stately, Elegant Victorian that has been lovingly cared for, in excellent location with Mclean schools. Less than 1 mile from downtown Mclean. There is just so much to love here! Marvelous wraparound porch with Detailed Ornamentation, Gable Roof, Walk ability, Huge fenced yard with a Raised Bed, Organic Herb Garden, Mature Landscaping and that is just the Outside! Inside you have a Grand two story Foyer, Soaring Ceilings, Sophisticated moldings, Exceptional open 6400+ square foot floor plan with Gorgeous Hardwood floors, Four Fireplaces, Daylight lower level with Bar area, Home Gym/Yoga Studio, Theater and Flex space. Kitchen and all Bathrooms recently Renovated. A Northeast orientation gives you a Southern exposure to the rear that drenches the Kitchen and Family room with Natural Light all throughout the day. There couldnt be a more perfect place to raise your growing Family.
Location
State VA
County Fairfax
Zoning 130
Rooms
Basement Full, Connecting Stairway, Interior Access, Outside Entrance, Walkout Level, Windows
Interior
Interior Features Breakfast Area, Built-Ins, Dining Area, Family Room Off Kitchen, Floor Plan - Traditional, Kitchen - Gourmet, Kitchen - Island, Primary Bath(s), Recessed Lighting, Soaking Tub, Stall Shower, Tub Shower, Walk-in Closet(s), Wood Floors
Hot Water Natural Gas
Heating Central, Forced Air, Programmable Thermostat, Zoned
Cooling Central A/C, Programmable Thermostat, Zoned
Flooring Hardwood
Fireplaces Number 4
Fireplaces Type Brick, Gas/Propane, Mantel(s)
Equipment Cooktop, Dishwasher, Disposal, Dryer, Oven - Wall, Oven - Double, Washer
Furnishings No
Fireplace Y
Appliance Cooktop, Dishwasher, Disposal, Dryer, Oven - Wall, Oven - Double, Washer
Heat Source Natural Gas
Laundry Has Laundry
Exterior
Exterior Feature Porch(es), Patio(s)
Parking Features Garage - Front Entry, Garage Door Opener, Inside Access, Built In
Garage Spaces 4.0
Utilities Available Cable TV Available, Electric Available, Multiple Phone Lines, Natural Gas Available, Phone, Phone Available, Water Available
Water Access N
Accessibility None
Porch Porch(es), Patio(s)
Attached Garage 2
Total Parking Spaces 4
Garage Y
Building
Lot Description Front Yard, Rear Yard
Story 3
Sewer Public Sewer
Water Public
Architectural Style Victorian
Level or Stories 3
Additional Building Above Grade, Below Grade
Structure Type 9'+ Ceilings
New Construction N
Schools
Elementary Schools Franklin Sherman
Middle Schools Longfellow
High Schools Mclean
School District Fairfax County Public Schools
Others
Pets Allowed Y
Senior Community No
Tax ID 0304 46 0001
Ownership Other
Security Features Electric Alarm
Acceptable Financing Cash, Conventional, FHA, VHDA, VA
Listing Terms Cash, Conventional, FHA, VHDA, VA
Financing Cash,Conventional,FHA,VHDA,VA
Special Listing Condition Standard
Pets Allowed No Pet Restrictions
Read Less

Bought with Megan Buckley Fass • FASS Results, LLC
GET MORE INFORMATION




