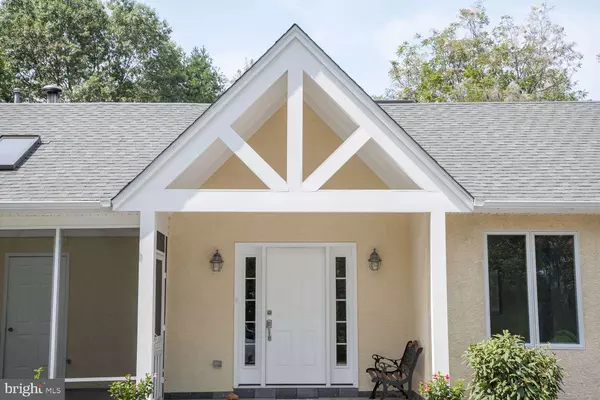For more information regarding the value of a property, please contact us for a free consultation.
1654 PICKERING RD Phoenixville, PA 19460
Want to know what your home might be worth? Contact us for a FREE valuation!

Our team is ready to help you sell your home for the highest possible price ASAP
Key Details
Sold Price $573,000
Property Type Single Family Home
Sub Type Detached
Listing Status Sold
Purchase Type For Sale
Square Footage 3,065 sqft
Price per Sqft $186
Subdivision None Available
MLS Listing ID PACT515896
Sold Date 12/04/20
Style Contemporary
Bedrooms 4
Full Baths 3
HOA Y/N N
Abv Grd Liv Area 3,065
Originating Board BRIGHT
Year Built 1983
Annual Tax Amount $8,590
Tax Year 2020
Lot Size 4.200 Acres
Acres 4.2
Lot Dimensions 0.00 x 0.00
Property Description
Beautiful 4.3-acre property in the natural beauty of Chester County. Situated near historic Chester Springs, this home provides the privacy and escape of rolling farmland and woods, while maintaining easy access to the amenities and comfort of Phoenxiville, King of Prussia, and the broader Philadelphia region. The home features four bedrooms and three bathrooms on a single story, and is newly renovated in 2020 and move-in ready. The newly renovated kitchen is the cornerstone of the home, with an open plan to connect the living and dining room when entertaining guests, or enjoying family meals. New appliances include a stainless steel refrigerator, S3-36 Cosmo Range and Oven, stainless steel dishwasher, and Insinkerator, while low-maintainance quartz countertops and brand new under-lit kitchen cabinets complete the look. Enjoy your living space in comfort, with an entertainment and music system that extends throughout the house, as well as a double-sided wood burning fireplace with glass doors, fully renovated tile bathrooms with walk-in shower, and newly installed carpet. An aesthetic, natural-cut interior stone accent wall anchors the second living and entertaining space, while providing ample room for a home theater system. Natural light showers the home, with two skylights and six Pella and Anderson sliding glass doors. The outside of the home features living spaces including a screened-in porch for dining, a south facing covered porch, and a west facing sun patio, to allow enjoyment of the outdoors in comfort. A two-car garage offers additional storage or workshop space. Recent upgrades insure that the home will be safe and prepared for the long haul, including a new roof with gutters and downspouts installed in 2020, and new HVAC system, new water treatment system, new septic system, generous attic storage with convenient access and exhaust fans for cooling, exterior hot and cold hoses, as well as a generator hookup for emergency power. This home is perfect for families looking for more space, animal lovers, outdoor enthusiasts, and anyone looking for comfort and natural beauty with no compromises. Inquire today!
Location
State PA
County Chester
Area East Pikeland Twp (10326)
Zoning R1
Direction East
Rooms
Main Level Bedrooms 4
Interior
Interior Features Attic/House Fan
Hot Water Propane
Heating Forced Air
Cooling Central A/C
Flooring Carpet, Tile/Brick
Fireplaces Number 1
Fireplaces Type Wood
Equipment Built-In Range, Dishwasher, Disposal, Dryer - Electric, Dryer - Front Loading, Energy Efficient Appliances, Exhaust Fan, Oven/Range - Gas, Range Hood, Washer - Front Loading, Water Conditioner - Owned
Fireplace Y
Window Features Casement
Appliance Built-In Range, Dishwasher, Disposal, Dryer - Electric, Dryer - Front Loading, Energy Efficient Appliances, Exhaust Fan, Oven/Range - Gas, Range Hood, Washer - Front Loading, Water Conditioner - Owned
Heat Source Oil
Laundry Main Floor
Exterior
Exterior Feature Patio(s), Porch(es), Screened
Parking Features Garage Door Opener
Garage Spaces 10.0
Utilities Available Cable TV, Phone
Water Access N
View Trees/Woods
Roof Type Asphalt
Street Surface Gravel
Accessibility None
Porch Patio(s), Porch(es), Screened
Road Frontage Boro/Township
Total Parking Spaces 10
Garage Y
Building
Story 1
Sewer On Site Septic
Water Well
Architectural Style Contemporary
Level or Stories 1
Additional Building Above Grade, Below Grade
Structure Type Dry Wall
New Construction N
Schools
School District Phoenixville Area
Others
Senior Community No
Tax ID 26-04 -0065.0200
Ownership Fee Simple
SqFt Source Assessor
Acceptable Financing Conventional
Listing Terms Conventional
Financing Conventional
Special Listing Condition Standard
Read Less

Bought with Non Member • Non Subscribing Office



