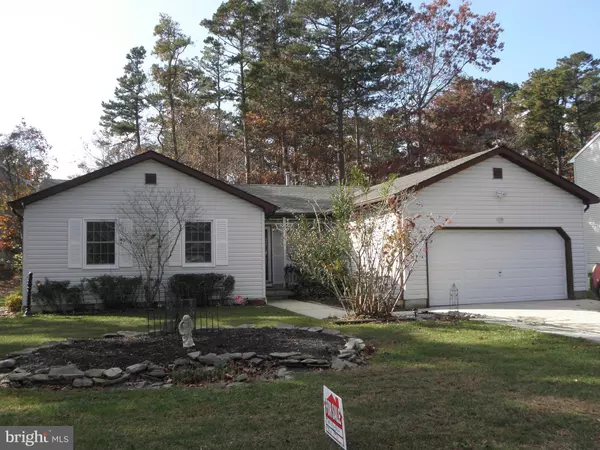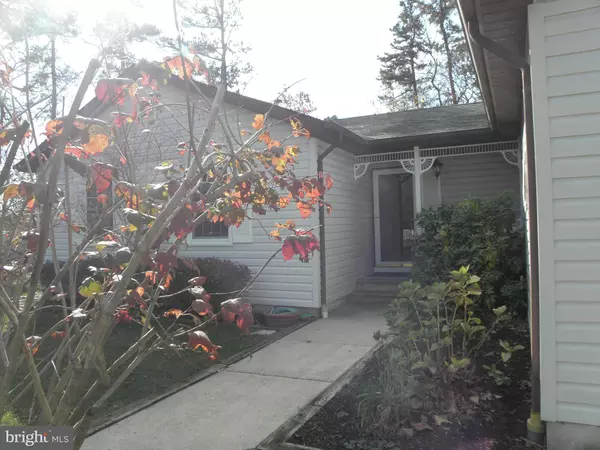For more information regarding the value of a property, please contact us for a free consultation.
179 DARRYL DR Tuckerton, NJ 08087
Want to know what your home might be worth? Contact us for a FREE valuation!

Our team is ready to help you sell your home for the highest possible price ASAP
Key Details
Sold Price $252,000
Property Type Single Family Home
Sub Type Detached
Listing Status Sold
Purchase Type For Sale
Square Footage 1,228 sqft
Price per Sqft $205
Subdivision None Available
MLS Listing ID NJOC405336
Sold Date 01/29/21
Style Ranch/Rambler
Bedrooms 3
Full Baths 2
HOA Y/N N
Abv Grd Liv Area 1,228
Originating Board BRIGHT
Year Built 1991
Annual Tax Amount $4,944
Tax Year 2019
Lot Size 0.256 Acres
Acres 0.26
Lot Dimensions 105.50 x 105.50
Property Description
Desired neighbor hood, cul de sac, This Ranch home offering 3 bedrooms and 2 full baths. 2 car attached garage with direct entry. large country style kitchen . Dining area and living room open floor plan. Enjoy the screened area out the sliding doors to yard. Additional deck with built in seating area, lower deck for bar b q, picnic table etc. Large main bedroom with en suite bath and walk in closet. Enclosed laundry area situated outside bedroom area for easy access. This home sits on a good size lot, with a large sideyard. Ample closets for storage.
Location
State NJ
County Ocean
Area Little Egg Harbor Twp (21517)
Zoning R100
Direction North
Rooms
Main Level Bedrooms 3
Interior
Interior Features Carpet, Ceiling Fan(s), Combination Kitchen/Dining, Floor Plan - Open, Kitchen - Country, Walk-in Closet(s)
Hot Water Natural Gas
Heating Forced Air
Cooling Central A/C
Flooring Carpet, Vinyl
Fireplaces Number 1
Fireplaces Type Free Standing, Gas/Propane
Equipment Built-In Microwave, Dishwasher, Dryer - Gas, Oven - Single, Microwave, Stove, Washer, Water Heater
Furnishings No
Fireplace Y
Appliance Built-In Microwave, Dishwasher, Dryer - Gas, Oven - Single, Microwave, Stove, Washer, Water Heater
Heat Source Natural Gas
Exterior
Exterior Feature Deck(s), Enclosed, Screened
Parking Features Garage - Front Entry
Garage Spaces 2.0
Fence Other
Water Access N
Roof Type Shingle
Accessibility Level Entry - Main
Porch Deck(s), Enclosed, Screened
Attached Garage 2
Total Parking Spaces 2
Garage Y
Building
Lot Description Backs to Trees, Cul-de-sac, Level
Story 1
Foundation Crawl Space
Sewer Public Sewer
Water Well
Architectural Style Ranch/Rambler
Level or Stories 1
Additional Building Above Grade, Below Grade
New Construction N
Schools
School District Pinelands Regional Schools
Others
Senior Community No
Tax ID 17-00172-00052
Ownership Fee Simple
SqFt Source Assessor
Acceptable Financing Cash, Conventional, FHA
Listing Terms Cash, Conventional, FHA
Financing Cash,Conventional,FHA
Special Listing Condition Standard
Read Less

Bought with Cynthia Friedland • RE/MAX of Long Beach Island



