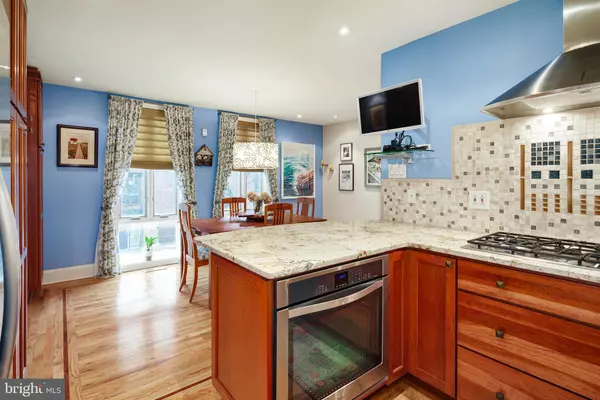For more information regarding the value of a property, please contact us for a free consultation.
501 LOMBARD ST Philadelphia, PA 19147
Want to know what your home might be worth? Contact us for a FREE valuation!

Our team is ready to help you sell your home for the highest possible price ASAP
Key Details
Sold Price $910,000
Property Type Townhouse
Sub Type Interior Row/Townhouse
Listing Status Sold
Purchase Type For Sale
Square Footage 1,836 sqft
Price per Sqft $495
Subdivision Society Hill
MLS Listing ID PAPH983310
Sold Date 05/27/21
Style Straight Thru
Bedrooms 4
Full Baths 2
Half Baths 1
HOA Y/N N
Abv Grd Liv Area 1,836
Originating Board BRIGHT
Year Built 1977
Annual Tax Amount $9,724
Tax Year 2021
Lot Size 936 Sqft
Acres 0.02
Lot Dimensions 18.00 x 52.00
Property Description
Beautiful Society Hill home with deeded parking and TWO private outdoor spaces where pride of ownership is truly evident! This home boasts four bedrooms, 2.5 bathrooms and hardwood flooring throughout. The southern exposure drenches the entire floor plan in natural light through floor to ceiling windows throughout the house. The kitchen and bathrooms have been recently remodeled and are absolutely stunning. The chef's kitchen has a gorgeous tile backsplash, granite countertops, and breakfast bar, as well as built-in cabinetry that flows into the dining area. Cherry wood cabinets and drawers are extra deep, giving you tons of added storage. High-end appliances include a 5-burner DCS gas cooktop, Bosch dishwasher, KitchenAid refrigerator, Whirlpool Gold Series oven, Sharp convection/microwave, and Franke double sink. Heading to the living room, you'll find double height ceilings with a beautiful fireplace and mantle, plus access to the large private brick patio waiting for you to garden, entertain and relax. The top floors have beautifully renovated bathrooms with designer fixtures, and tiled, glass-enclosed showers. The bedrooms are all large with great closet space. The primary bedroom has his and hers custom closets and a built-in dresser. The second-floor bedroom has built-in custom cabinetry. Off the top bedroom level, you'll find the second private outdoor space, perfect for sunbathing, gardening, or just enjoying the outdoors! There is also a beautiful room on the first floor of the home with a bathroom - ideal for home office, au pair suite, gym, or guest bedroom. There is a laundry room with additional storage closets. Walk to Jefferson Hospital, Pennsylvania Hospital, Washington Square Park, Three Bears Park, Historic Independence Mall, the waterfront, and dozens of excellent restaurants to enjoy. Live in this iconic Historic Philadelphia neighborhood with all of the amenities one can ask for in a home! (It is the responsibility of the buyer to verify taxes and square footage.) Access the Parking- go out of the door at the rear of the back yard, there is a walkway to the parking spaces, towards 6th street at the end of the walk way.
Location
State PA
County Philadelphia
Area 19147 (19147)
Zoning RSA5
Rooms
Basement Fully Finished
Main Level Bedrooms 4
Interior
Hot Water Natural Gas
Heating Forced Air
Cooling Central A/C
Fireplaces Number 1
Heat Source Natural Gas
Laundry Has Laundry
Exterior
Garage Spaces 1.0
Parking On Site 1
Water Access N
Accessibility None
Total Parking Spaces 1
Garage N
Building
Story 3
Sewer Public Sewer
Water Public
Architectural Style Straight Thru
Level or Stories 3
Additional Building Above Grade, Below Grade
New Construction N
Schools
School District The School District Of Philadelphia
Others
Senior Community No
Tax ID 051205310
Ownership Fee Simple
SqFt Source Assessor
Special Listing Condition Standard
Read Less

Bought with Lauren Gigi • Space & Company
GET MORE INFORMATION




