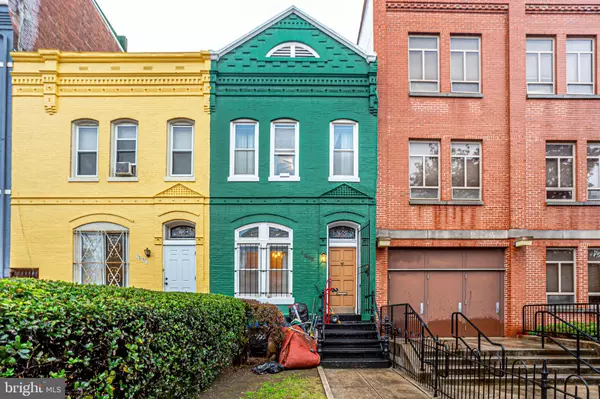For more information regarding the value of a property, please contact us for a free consultation.
1606 VERMONT AVE NW Washington, DC 20009
Want to know what your home might be worth? Contact us for a FREE valuation!

Our team is ready to help you sell your home for the highest possible price ASAP
Key Details
Sold Price $850,000
Property Type Townhouse
Sub Type Interior Row/Townhouse
Listing Status Sold
Purchase Type For Sale
Square Footage 2,400 sqft
Price per Sqft $354
Subdivision Logan Circle
MLS Listing ID DCDC496500
Sold Date 12/18/20
Style Colonial,Traditional
Bedrooms 3
Full Baths 2
Half Baths 1
HOA Y/N N
Abv Grd Liv Area 1,750
Originating Board BRIGHT
Year Built 1925
Annual Tax Amount $3,450
Tax Year 2019
Lot Size 1,500 Sqft
Acres 0.03
Property Description
Fantastic opportunity!! More than $230,000 below assessed value. Character & charm radiate from this expansive home which has been lovingly maintained by multiple generations of the same family/ original owners. This home has never before been for sale. With solid construction, a newer high end roof and updated double pane windows, this home is ready for your updates and fine tuning. Ideally located just three blocks to Logan Circle and only a few more blocks to Dupont Circle, this home has retained much of its original early century detailing and mill work. A stunning front to back view of the home greets you when you enter the vestibule. Grande open spaces and soaring ceilings compliment embassy size rooms adorned with large picture & transom windows. A half bath is conveniently located on the main level off of the banquet size dining room and a huge kitchen opens to an extra large private backyard with a patio which serves as a quiet oasis. A custom two story center stairwell with skylight leads to a sunlit 3rd level graced by a sweeping master suite with a large walk-in closet, two spacious secondary bedrooms and a large full bath. The lower level offers additional living space another full bath and its own entrance. This gem offers endless possibilities for the savvy renovator/homeowner. Its conveniently located in the heart of the trendy Logan Circle neighborhood with access to an amazing array of shops, retail, restaurants, parks, museums, Metro & more. A perfect place to live which provides an easy commute to anywhere including a direct single line Metro commute to Amazon HQ2
Location
State DC
County Washington
Zoning R
Direction East
Rooms
Other Rooms Living Room, Dining Room, Bedroom 2, Bedroom 3, Kitchen, Bedroom 1, Laundry, Other, Recreation Room, Storage Room, Bathroom 1, Bathroom 2, Half Bath
Basement Fully Finished, Full, Outside Entrance, Rear Entrance, Walkout Stairs, Windows
Interior
Interior Features Built-Ins, Crown Moldings, Curved Staircase, Dining Area, Floor Plan - Traditional, Formal/Separate Dining Room, Kitchen - Eat-In, Skylight(s), Walk-in Closet(s), Wood Floors
Hot Water Natural Gas
Heating Hot Water & Baseboard - Electric, Radiator
Cooling None
Flooring Hardwood
Equipment Dishwasher, Disposal, Dryer, Oven/Range - Electric, Water Heater
Window Features Bay/Bow,Double Hung,Skylights
Appliance Dishwasher, Disposal, Dryer, Oven/Range - Electric, Water Heater
Heat Source Electric
Laundry Main Floor
Exterior
Exterior Feature Patio(s)
Fence Partially
Utilities Available Cable TV Available
Water Access N
View Courtyard, Garden/Lawn
Roof Type Flat,Rubber,Tar/Gravel
Accessibility None
Porch Patio(s)
Garage N
Building
Story 3
Sewer Public Sewer
Water Public
Architectural Style Colonial, Traditional
Level or Stories 3
Additional Building Above Grade, Below Grade
Structure Type 9'+ Ceilings,Plaster Walls
New Construction N
Schools
School District District Of Columbia Public Schools
Others
Senior Community No
Tax ID 0277//0812
Ownership Fee Simple
SqFt Source Assessor
Acceptable Financing Conventional, FHA, Cash, FHVA, FNMA, FMHA, Negotiable, VA
Horse Property N
Listing Terms Conventional, FHA, Cash, FHVA, FNMA, FMHA, Negotiable, VA
Financing Conventional,FHA,Cash,FHVA,FNMA,FMHA,Negotiable,VA
Special Listing Condition Standard
Read Less

Bought with Ricardo M Martinez • Fairfax Realty of Tysons
GET MORE INFORMATION




