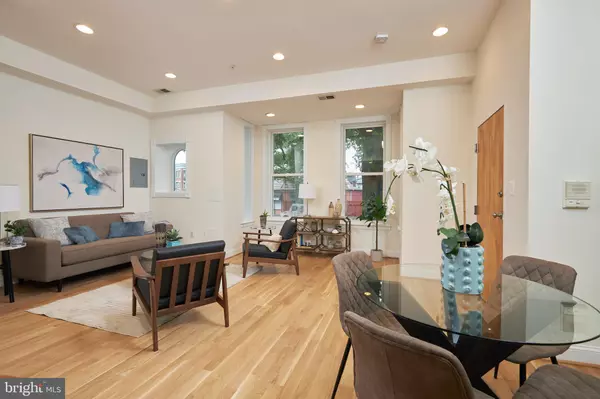For more information regarding the value of a property, please contact us for a free consultation.
115 RHODE ISLAND AVE NW #2 Washington, DC 20001
Want to know what your home might be worth? Contact us for a FREE valuation!

Our team is ready to help you sell your home for the highest possible price ASAP
Key Details
Sold Price $530,000
Property Type Condo
Sub Type Condo/Co-op
Listing Status Sold
Purchase Type For Sale
Square Footage 865 sqft
Price per Sqft $612
Subdivision Bloomingdale
MLS Listing ID DCDC472080
Sold Date 07/17/20
Style Victorian
Bedrooms 2
Full Baths 2
Condo Fees $261/mo
HOA Y/N N
Abv Grd Liv Area 865
Originating Board BRIGHT
Year Built 1900
Annual Tax Amount $3,098
Tax Year 2019
Property Description
OFFERS DUE TUESDAY, JUNE 16TH AT 12 O'CLOCK. LeDroit Row, a classic 1900 bay front victorian that is located in the heart of Bloomingdale is comprised of four condominiums. Residence no. 2, offers an open floor plan that is flooded with natural light. The home, outfitted with white oak flooring throughout, has two generously sized bedrooms that can accommodate a king-size bed. The kitchen has bar seating for three, granite counters, and gas cooking. Both of the bathrooms were recently renovated as well! The home also offers ample storage and a small NYC style balcony off the rear of the home. The charming Bloomingdale location is a short walk to Crispus Attucks Park, as well as the numerous cafes and restaurants such as Big Bear Cafe, The Pub & The People, Tyber Creek, Red Hen, and many, many more!
Location
State DC
County Washington
Zoning MU-4
Rooms
Main Level Bedrooms 2
Interior
Interior Features Combination Dining/Living, Combination Kitchen/Living, Dining Area, Floor Plan - Open, Primary Bath(s), Recessed Lighting, Tub Shower, Stall Shower, Window Treatments, Wood Floors
Heating Forced Air
Cooling Central A/C
Flooring Hardwood
Equipment Built-In Microwave, Dishwasher, Disposal, Icemaker, Oven/Range - Gas, Refrigerator, Stainless Steel Appliances
Appliance Built-In Microwave, Dishwasher, Disposal, Icemaker, Oven/Range - Gas, Refrigerator, Stainless Steel Appliances
Heat Source Natural Gas
Exterior
Amenities Available None
Water Access N
Accessibility None
Garage N
Building
Story 1
Unit Features Garden 1 - 4 Floors
Sewer Public Sewer
Water Public
Architectural Style Victorian
Level or Stories 1
Additional Building Above Grade, Below Grade
New Construction N
Schools
School District District Of Columbia Public Schools
Others
Pets Allowed Y
HOA Fee Include Water,Common Area Maintenance,Reserve Funds,Insurance
Senior Community No
Tax ID 3113//2002
Ownership Condominium
Security Features Main Entrance Lock,Smoke Detector
Special Listing Condition Standard
Pets Allowed Dogs OK, Cats OK
Read Less

Bought with Catriona T Fraser • Compass
GET MORE INFORMATION




