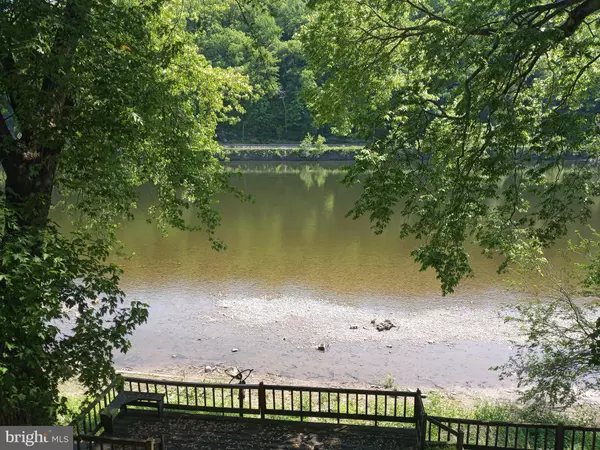For more information regarding the value of a property, please contact us for a free consultation.
159 BYRAM LN Stockton, NJ 08559
Want to know what your home might be worth? Contact us for a FREE valuation!

Our team is ready to help you sell your home for the highest possible price ASAP
Key Details
Sold Price $390,000
Property Type Single Family Home
Sub Type Detached
Listing Status Sold
Purchase Type For Sale
Square Footage 2,583 sqft
Price per Sqft $150
Subdivision Byram Community
MLS Listing ID NJHT107162
Sold Date 08/23/21
Style Chalet,Colonial,Contemporary
Bedrooms 4
Full Baths 2
Half Baths 1
HOA Y/N N
Abv Grd Liv Area 2,583
Originating Board BRIGHT
Year Built 1985
Annual Tax Amount $9,969
Tax Year 2020
Lot Size 0.520 Acres
Acres 0.52
Lot Dimensions 74 x 448 x 50 x 451
Property Description
Looking for a magnificent view of The Delaware River? This unique house is right on the river but since it has been raised approximately 13 feet off the ground, the cost of flood insurance is greatly reduced. When you enter the great room with a cathedral ceiling and a black walnut bar, you can see the river right in front of you through several large Anderson windows and a door leading outside. There are 4 bedrooms, 2 full bathrooms, and a half bathroom that could easily be made into a full bath. There's plenty of space with a den on the first floor, a store room, a laundry room, and plenty of closet space. Upstairs is also a small nook on the landing with a window overlooking the river. Need more space? Under the house is a 4 truck bay garage. This raised house is supported by steel I-beams. There is no central air at this time, but there is a hook up for a compressor and a hook up for a generator. This property is being sold strictly "as is," but has the potential to be a wonderful full time or vacation residence.
Location
State NJ
County Hunterdon
Area Kingwood Twp (21016)
Zoning FP
Rooms
Other Rooms Bedroom 2, Bedroom 3, Bedroom 4, Kitchen, Den, Bedroom 1, Great Room, Laundry, Storage Room, Bathroom 1, Bathroom 2, Bathroom 3
Interior
Interior Features Attic, Bar, Carpet, Ceiling Fan(s), Kitchen - Eat-In, Pantry, Soaking Tub, Stall Shower, Store/Office, Tub Shower, Wet/Dry Bar, Wood Floors, Wood Stove
Hot Water Electric
Heating Forced Air
Cooling None
Flooring Ceramic Tile, Carpet, Partially Carpeted, Tile/Brick, Wood
Equipment Built-In Microwave, Dishwasher, Dryer, Microwave, Refrigerator, Stove, Washer, Water Heater
Furnishings No
Window Features Bay/Bow,Energy Efficient,Wood Frame
Appliance Built-In Microwave, Dishwasher, Dryer, Microwave, Refrigerator, Stove, Washer, Water Heater
Heat Source Oil
Laundry Dryer In Unit, Hookup, Main Floor, Washer In Unit
Exterior
Parking Features Additional Storage Area, Garage - Front Entry, Oversized
Garage Spaces 10.0
Utilities Available Above Ground, Cable TV, Phone, Electric Available
Water Access Y
Water Access Desc Private Access
View River, Scenic Vista
Roof Type Asbestos Shingle,Pitched
Street Surface Gravel
Accessibility None
Attached Garage 4
Total Parking Spaces 10
Garage Y
Building
Lot Description Flood Plain, Level, Rear Yard
Story 2
Foundation Block, Pilings
Sewer On Site Septic
Water Well
Architectural Style Chalet, Colonial, Contemporary
Level or Stories 2
Additional Building Above Grade, Below Grade
Structure Type 9'+ Ceilings,Cathedral Ceilings,Wood Ceilings
New Construction N
Schools
High Schools Delaware Valley Regional H.S.
School District Kingwood Township School
Others
Pets Allowed Y
Senior Community No
Tax ID 16-00051-00042
Ownership Fee Simple
SqFt Source Assessor
Security Features Carbon Monoxide Detector(s),Main Entrance Lock,Smoke Detector
Acceptable Financing Cash, Conventional, FHA 203(k), VA
Horse Property N
Listing Terms Cash, Conventional, FHA 203(k), VA
Financing Cash,Conventional,FHA 203(k),VA
Special Listing Condition Standard
Pets Allowed No Pet Restrictions
Read Less

Bought with Michael Harding • Corcoran Sawyer Smith
GET MORE INFORMATION




