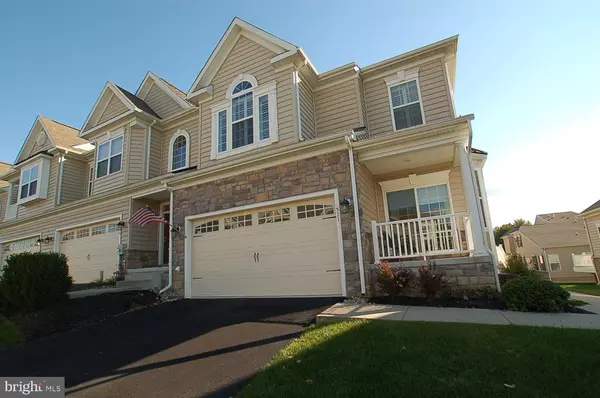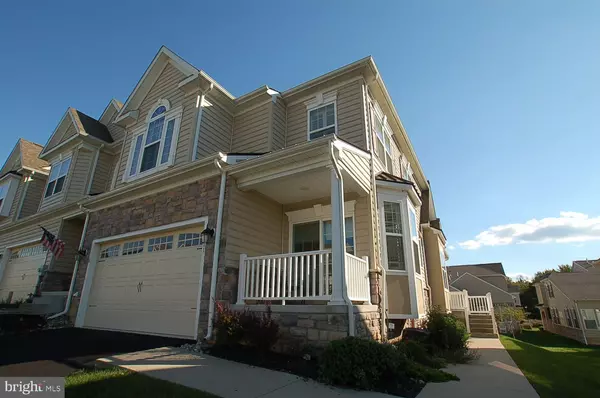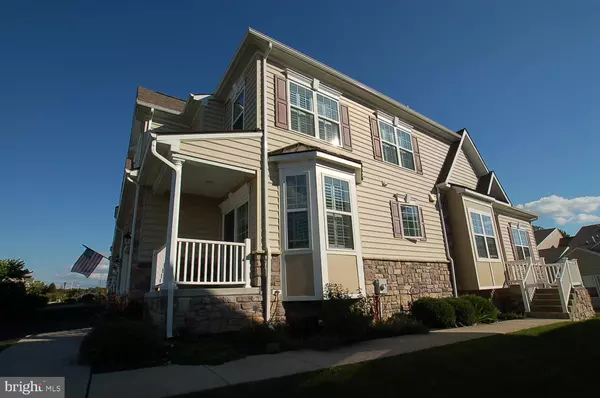For more information regarding the value of a property, please contact us for a free consultation.
511 WISSFIRE WAY Wilmington, DE 19803
Want to know what your home might be worth? Contact us for a FREE valuation!

Our team is ready to help you sell your home for the highest possible price ASAP
Key Details
Sold Price $505,000
Property Type Townhouse
Sub Type End of Row/Townhouse
Listing Status Sold
Purchase Type For Sale
Square Footage 3,250 sqft
Price per Sqft $155
Subdivision Village Of Brandywine
MLS Listing ID DENC510642
Sold Date 01/15/21
Style Colonial
Bedrooms 3
Full Baths 2
Half Baths 1
HOA Y/N N
Abv Grd Liv Area 3,250
Originating Board BRIGHT
Year Built 2015
Annual Tax Amount $4,575
Tax Year 2020
Lot Dimensions 0.00 x 0.00
Property Description
This well maintained end unit home offers tremendous living space and natural light throughout. The popular 55+ neighborhood of Village of Brandywine is situated close to shopping, major highways, and public transportation. Just over 5 years old this property shows like a model home. The main level features include: 9 ft. ceilings, hardwood flooring, living room with gas fireplace & recessed lights, dining room with vaulted ceiling & walk-in box bay window. The large eat-in kitchen offers granite counters, tile backsplash, upgraded cabinets, walk-in bay window, GE Advantium appliance package, vented range hood, double oven (convection), and access to the front porch. Also, featured on the main level are a powder room, laundry with built-in cabinets and a primary bedroom with tray ceiling, double walk-in closets and upgraded tile bath. The upper level includes a large loft area, two well scaled bedrooms and storage room. The lower level offers a huge recreation room with workout area, family room, play area and storage room with work bench. Other notable items include: custom plantation shutters throughout, 2 zoned HVAC, two car garage and much more. This home is in absolute move-in condition and is ready for a new owner.
Location
State DE
County New Castle
Area Brandywine (30901)
Zoning ST
Rooms
Other Rooms Living Room, Dining Room, Primary Bedroom, Bedroom 2, Bedroom 3, Kitchen, Laundry, Loft, Recreation Room, Storage Room, Primary Bathroom, Full Bath, Half Bath
Basement Full
Main Level Bedrooms 1
Interior
Hot Water Natural Gas
Heating Forced Air, Zoned
Cooling Central A/C
Fireplaces Number 1
Heat Source Natural Gas
Exterior
Parking Features Garage - Front Entry, Garage Door Opener, Inside Access
Garage Spaces 2.0
Amenities Available Club House, Common Grounds
Water Access N
Accessibility None
Attached Garage 2
Total Parking Spaces 2
Garage Y
Building
Story 1.5
Sewer Public Sewer
Water Public
Architectural Style Colonial
Level or Stories 1.5
Additional Building Above Grade, Below Grade
New Construction N
Schools
School District Brandywine
Others
HOA Fee Include Common Area Maintenance,Ext Bldg Maint,Lawn Maintenance,Management,Snow Removal,Trash
Senior Community No
Tax ID 06-004.00-004.C.0511
Ownership Condominium
Special Listing Condition Standard
Read Less

Bought with Jennifer E Kulas • BHHS Fox & Roach-Concord
GET MORE INFORMATION




