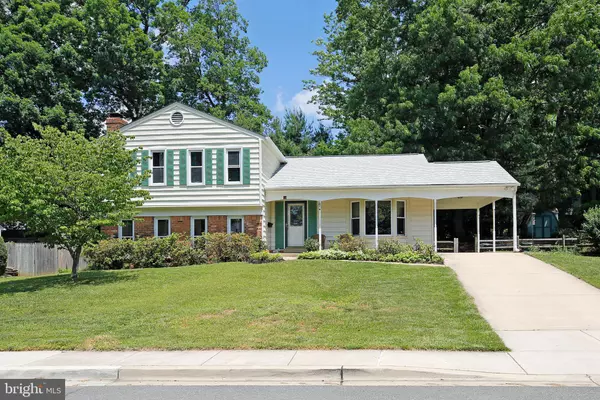For more information regarding the value of a property, please contact us for a free consultation.
7 DUVALL LN Gaithersburg, MD 20877
Want to know what your home might be worth? Contact us for a FREE valuation!

Our team is ready to help you sell your home for the highest possible price ASAP
Key Details
Sold Price $530,000
Property Type Single Family Home
Sub Type Detached
Listing Status Sold
Purchase Type For Sale
Square Footage 2,332 sqft
Price per Sqft $227
Subdivision Brighton East
MLS Listing ID MDMC757722
Sold Date 07/09/21
Style Split Level
Bedrooms 5
Full Baths 3
HOA Y/N N
Abv Grd Liv Area 2,332
Originating Board BRIGHT
Year Built 1972
Annual Tax Amount $5,217
Tax Year 2021
Lot Size 0.271 Acres
Acres 0.27
Property Description
Welcome to this well cared for 5 bedroom, 3 full bath four level split home. Sited on a quiet cul-de-sac this home features gleaming hardwood floors on the main level, beautiful kitchen with maple cabinets & Corian counters, breakfast nook with bay window and built-in work desk/hutch and side door to the carport. Gracious living room with skylight, formal dining room with new atrium door to the large screened porch. The upper level features brand new light carpet over hardwood floors, generous size bedooms, ceramic tile hall bath and a lovely owners suite with walk-in closet, dressing area and updated ceramic tile bath. The lower level boasts a spacious sunfilled family room with hardwood floors and brick wall mantled fireplace with wood stove insert. The fifth bedroom, 3rd full bath and large laundry/storage room with door to the side yard complete this level. The 4th level is for storage and there is plenty of room for it. Freshly painted interior, 2 year old roof and updated HVAC make this a "move in" ready house! Surrounded by lush landscaping you will surely enjoy sitting out on the screened porch and listening to the sounds of summer. This Brighton East location affords you easy access to the MARC Train, Shady Grove Metro, ICC, Rio, Crown, shopping, restaurants and so much more!
Location
State MD
County Montgomery
Zoning R90
Rooms
Other Rooms Living Room, Dining Room, Primary Bedroom, Bedroom 2, Bedroom 3, Bedroom 4, Bedroom 5, Kitchen, Family Room, Basement, Foyer, Laundry, Bathroom 2, Bathroom 3, Attic, Primary Bathroom, Screened Porch
Basement Unfinished
Interior
Interior Features Attic, Breakfast Area, Built-Ins, Carpet, Ceiling Fan(s), Chair Railings, Formal/Separate Dining Room, Pantry, Kitchen - Table Space, Primary Bath(s), Recessed Lighting, Skylight(s), Tub Shower, Walk-in Closet(s), Window Treatments, Wood Floors, Wood Stove
Hot Water Natural Gas
Heating Humidifier, Forced Air
Cooling Central A/C, Ceiling Fan(s)
Flooring Hardwood, Carpet, Ceramic Tile
Fireplaces Number 1
Fireplaces Type Mantel(s)
Equipment Humidifier, Icemaker, Oven - Self Cleaning, Oven/Range - Gas, Refrigerator, Stove, Washer, Water Heater, Dishwasher, Disposal, Dryer
Fireplace Y
Window Features Bay/Bow,Atrium,Vinyl Clad,Storm
Appliance Humidifier, Icemaker, Oven - Self Cleaning, Oven/Range - Gas, Refrigerator, Stove, Washer, Water Heater, Dishwasher, Disposal, Dryer
Heat Source Natural Gas
Laundry Lower Floor, Has Laundry
Exterior
Exterior Feature Porch(es), Screened
Garage Spaces 3.0
Fence Partially
Water Access N
View Garden/Lawn, Trees/Woods
Roof Type Shingle
Accessibility None
Porch Porch(es), Screened
Total Parking Spaces 3
Garage N
Building
Lot Description Backs to Trees, Cul-de-sac, Landscaping
Story 4
Sewer Public Sewer
Water Public
Architectural Style Split Level
Level or Stories 4
Additional Building Above Grade, Below Grade
New Construction N
Schools
Elementary Schools Summit Hall
Middle Schools Forest Oak
High Schools Gaithersburg
School District Montgomery County Public Schools
Others
Senior Community No
Tax ID 160900822533
Ownership Fee Simple
SqFt Source Assessor
Security Features Smoke Detector
Acceptable Financing Cash, Conventional, FHA, VA
Listing Terms Cash, Conventional, FHA, VA
Financing Cash,Conventional,FHA,VA
Special Listing Condition Standard
Read Less

Bought with Mayra L Cisneros Cardoza • America's Choice Realty
GET MORE INFORMATION




