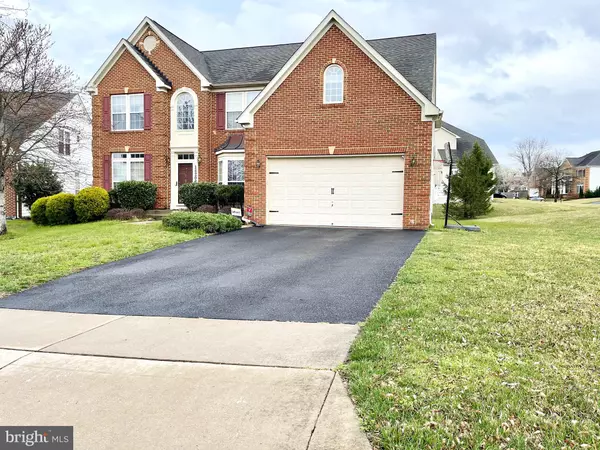For more information regarding the value of a property, please contact us for a free consultation.
14203 DOWNDALE CT Laurel, MD 20707
Want to know what your home might be worth? Contact us for a FREE valuation!

Our team is ready to help you sell your home for the highest possible price ASAP
Key Details
Sold Price $712,000
Property Type Single Family Home
Sub Type Detached
Listing Status Sold
Purchase Type For Sale
Square Footage 3,638 sqft
Price per Sqft $195
Subdivision Wellington
MLS Listing ID MDPG601292
Sold Date 05/28/21
Style Colonial,Transitional
Bedrooms 4
Full Baths 3
Half Baths 1
HOA Fees $42/mo
HOA Y/N Y
Abv Grd Liv Area 3,638
Originating Board BRIGHT
Year Built 2005
Annual Tax Amount $9,326
Tax Year 2020
Lot Size 8,631 Sqft
Acres 0.2
Property Description
BY APPT ONLY..... NO SHOWINGS BEFORE 11:00 AM. NO SHOWINGS AFTER 6:00 PM Offers due Monday, April 5th at 1:00 pm. OPENHOUSE SUNDAY APRIL 04, 2021 from 1:00 pm - 4:00 pm **Buyers** We're making every effort to do our part for the safety and health of our community. This home is available for responsible showings via advanced online scheduling no overlapping appointments. Please adhere to all the CDC guidelines and maintain social distancing of 6-ft. No more than 3 people in the home at one time. Remove your shoes before entering. Wear a face covering. Do not touch anything without gloves or wipes. We invite you to explore in a safe manner and have your client fall in love with all this beautiful property has to offer! Look no further....and come see this elegant 4 bedroom, 3-1/2 bath Colonial situated at the end of a cul-de-sac. This home shows like a model with builder upgrades and has been absolutely meticulously maintained. There is approximately 5032 sq. ft of finished living space! If you are looking for a wonderful neighborhood, a home that is spacious and has many upgrades, then this is the home for you. Updated gourmet kitchen(2017) offers quartz counters, stainless steel appliances, tile backsplash, large island, generous cabinet space, and gas range and walk in pantry. The family room is full of natural light and has a gas fireplace to keep you cozy all winter. The first floor is completed with a formal living room and dining room, private home office and powder room. Has two upgraded bump-outs w/ a 2-story Sunroom and Morning Room that provides 3 level extension. The entire first floor has hardwood floors (2019). The upper level offers a spacious Owner's Suite with a huge sitting area, relaxing soaking jet tub, and a stand up shower, dual vanities and two separate walk-in-closets. You may never want to leave the master bedroom/bath. There are 3 additional generously-sized bedrooms on the upper level, main bathroom and laundry room. In addition to all of these wonderful features, there is a 2-car garage. Updates in the last few years included fresh paint (2019), fully finished contemporary style basement (2017) with a wet bar perfect for entertainment, one room and full bathroom with a walk up to the backyard. This is a perfect setting in a quiet neighborhood yet convenient to I-95 & IC-200. Close to shopping, restaurants, and major routes. Easy access to Baltimore, Washington, BWI, NSA, NASA and Ft. Meade. Community amenities galore: Community center, swimming pool, tennis court.
Location
State MD
County Prince Georges
Zoning LAUR
Rooms
Basement Other
Interior
Hot Water Natural Gas
Heating Central, Forced Air
Cooling Central A/C, Ceiling Fan(s)
Fireplaces Number 1
Fireplace Y
Heat Source Natural Gas
Exterior
Parking Features Garage - Front Entry, Garage Door Opener
Garage Spaces 2.0
Amenities Available Pool - Outdoor, Tennis Courts
Water Access N
Roof Type Shingle
Accessibility None
Attached Garage 2
Total Parking Spaces 2
Garage Y
Building
Story 3
Sewer Public Septic, Public Sewer
Water Public
Architectural Style Colonial, Transitional
Level or Stories 3
Additional Building Above Grade, Below Grade
New Construction N
Schools
School District Prince George'S County Public Schools
Others
Pets Allowed Y
HOA Fee Include Common Area Maintenance,Management,Pool(s)
Senior Community No
Tax ID 17103469038
Ownership Fee Simple
SqFt Source Assessor
Acceptable Financing Conventional, FHA, VA
Listing Terms Conventional, FHA, VA
Financing Conventional,FHA,VA
Special Listing Condition Standard
Pets Allowed Cats OK, Dogs OK
Read Less

Bought with Linda V Burton • United Real Estate HomeSource
GET MORE INFORMATION




