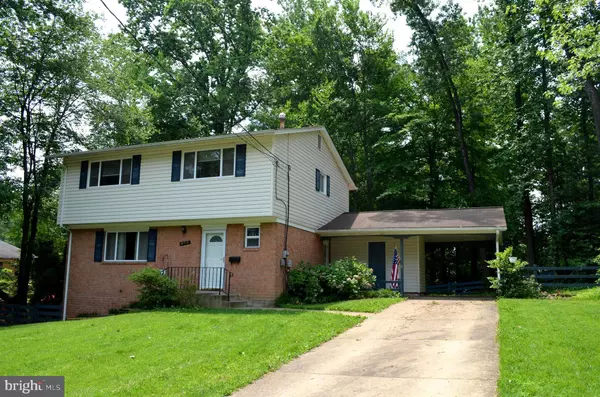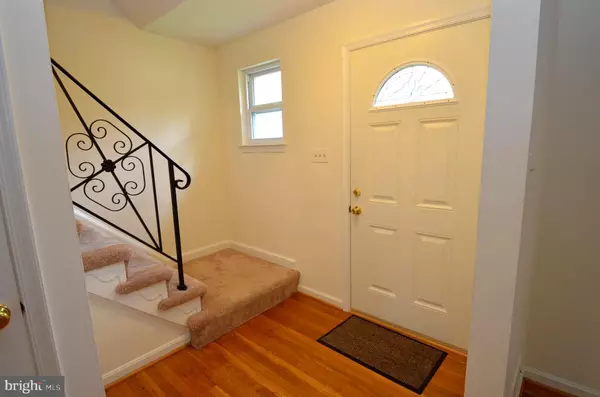For more information regarding the value of a property, please contact us for a free consultation.
8715 KENILWORTH DR Springfield, VA 22151
Want to know what your home might be worth? Contact us for a FREE valuation!

Our team is ready to help you sell your home for the highest possible price ASAP
Key Details
Sold Price $645,000
Property Type Single Family Home
Sub Type Detached
Listing Status Sold
Purchase Type For Sale
Square Footage 2,290 sqft
Price per Sqft $281
Subdivision Kings Park
MLS Listing ID VAFX1185896
Sold Date 05/03/21
Style Colonial
Bedrooms 4
Full Baths 2
Half Baths 1
HOA Y/N N
Abv Grd Liv Area 1,590
Originating Board BRIGHT
Year Built 1965
Annual Tax Amount $5,917
Tax Year 2021
Lot Size 10,722 Sqft
Acres 0.25
Property Description
This incredible 4 bedroom 2.5 bath single family home is move-in ready and waiting for your own personal touch! Barely outside the Capital Beltway, nestled in the highly desirable Kings Park neighborhood on the border of Burke and West Springfield. Popular Queen model features 4 bedrooms, primary en-suite bath, hallway bath with tub, powder room on main level, central "country style" kitchen with extra pantry cabinets, a separate dining room and living room. Basement is fully finished with a large carpeted recreation room, and unfinished utility/laundry/storage. Gas heat and hot water, with option for gas dryer hookup. Nice carport with secure storage unit. Bonus huge back Covered Porch for play/entertaining friends/a glass of wine or cold beer while grilling out. Owner prefers to sell "as is" to allow buyer to update to their own preferences - but home is in solid condition and has been well maintained, and is move-in ready. Owner will convey a home warranty to give buyers peace of mind while they plan their own dream kitchen or baths. Kings Park community features a community pool (membership fee required), and is convenient to shopping, restaurants, and lots of nature parks and recreation areas. Walk to express bus to Pentagon, minutes to VRE, 10 min. to Springfield Metro or Tysons, 20 minute drive to Amazon HQ2, Pentagon, downtown DC.
Location
State VA
County Fairfax
Zoning 130
Rooms
Other Rooms Living Room, Dining Room, Bedroom 2, Bedroom 3, Bedroom 4, Kitchen, Bedroom 1, Recreation Room, Bathroom 2, Primary Bathroom
Basement Full, Fully Finished, Interior Access, Outside Entrance, Walkout Stairs
Interior
Interior Features Attic, Breakfast Area, Carpet, Floor Plan - Traditional, Kitchen - Country, Pantry, Wood Floors, Dining Area
Hot Water Natural Gas
Heating Forced Air
Cooling Central A/C
Flooring Hardwood, Carpet
Equipment Built-In Microwave, Dishwasher, Disposal, Dryer, Exhaust Fan, Oven/Range - Gas, Refrigerator, Washer, Water Heater
Fireplace N
Appliance Built-In Microwave, Dishwasher, Disposal, Dryer, Exhaust Fan, Oven/Range - Gas, Refrigerator, Washer, Water Heater
Heat Source Natural Gas
Laundry Basement
Exterior
Exterior Feature Patio(s), Porch(es)
Garage Spaces 1.0
Water Access N
Accessibility None
Porch Patio(s), Porch(es)
Total Parking Spaces 1
Garage N
Building
Lot Description Backs to Trees
Story 3
Sewer Public Sewer
Water Public
Architectural Style Colonial
Level or Stories 3
Additional Building Above Grade, Below Grade
New Construction N
Schools
Elementary Schools Kings Park
Middle Schools Lake Braddock Secondary School
High Schools Lake Braddock
School District Fairfax County Public Schools
Others
Pets Allowed Y
Senior Community No
Tax ID 0791 06 0601
Ownership Fee Simple
SqFt Source Assessor
Special Listing Condition Standard
Pets Allowed No Pet Restrictions
Read Less

Bought with Susan S Metcalf • Avery-Hess, REALTORS
GET MORE INFORMATION




